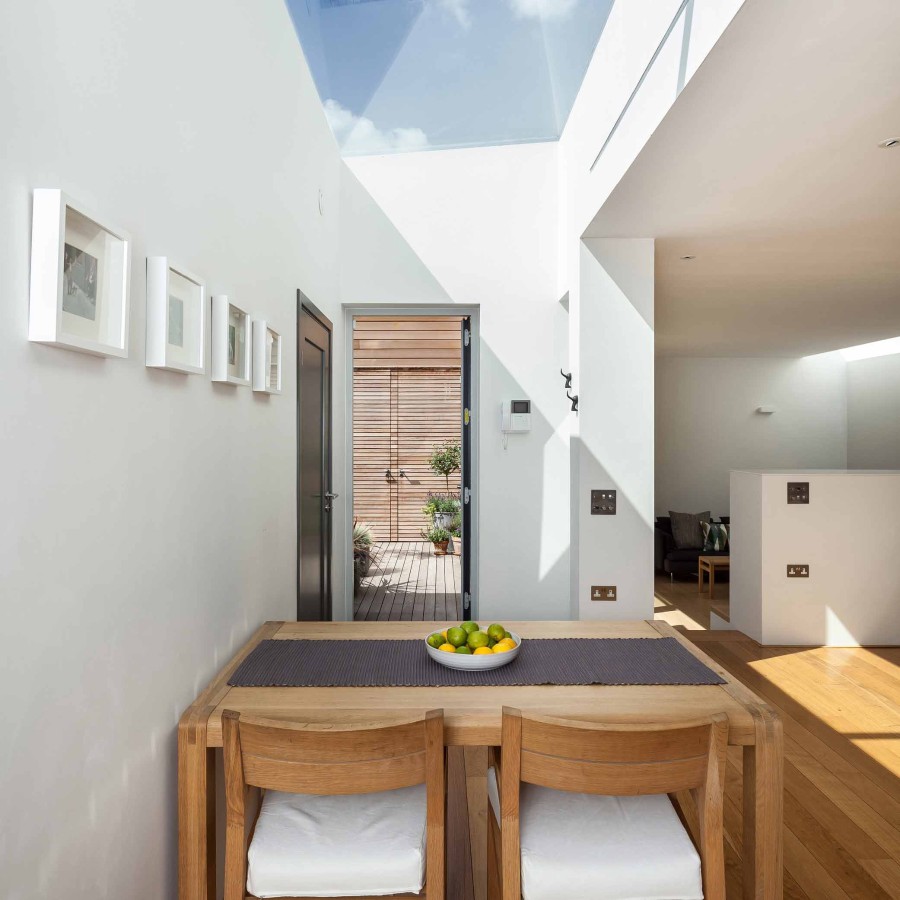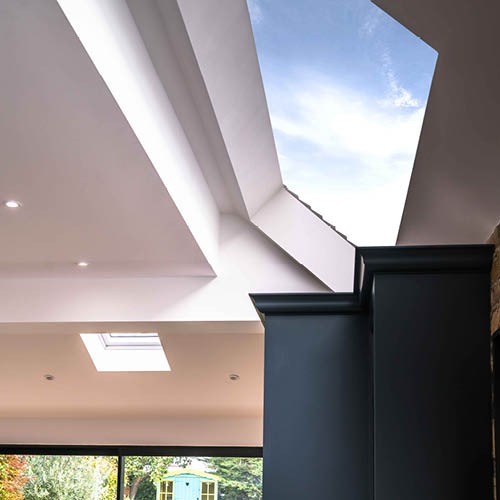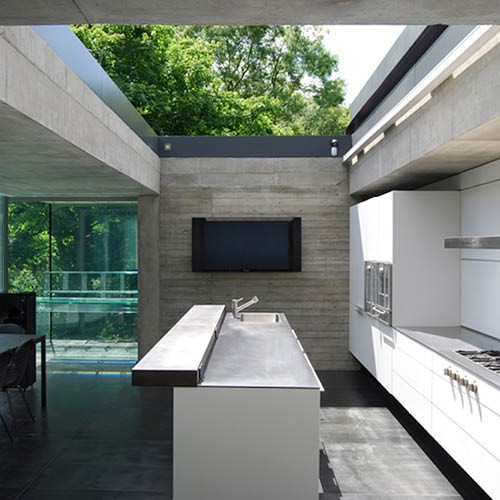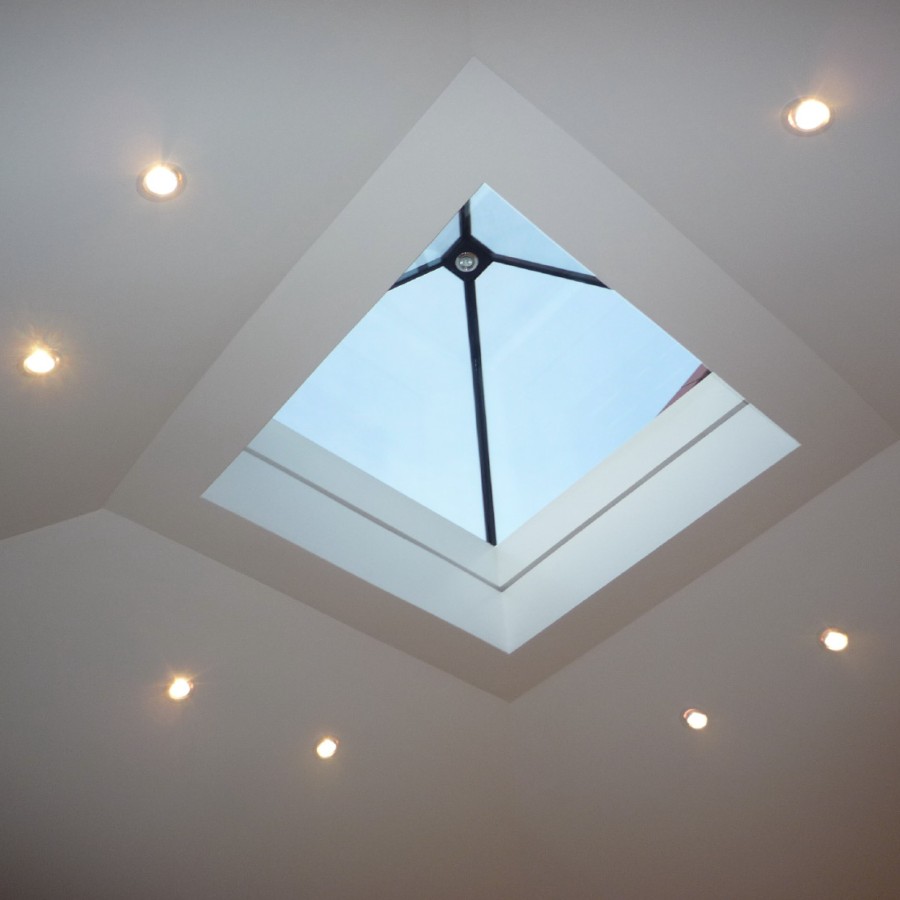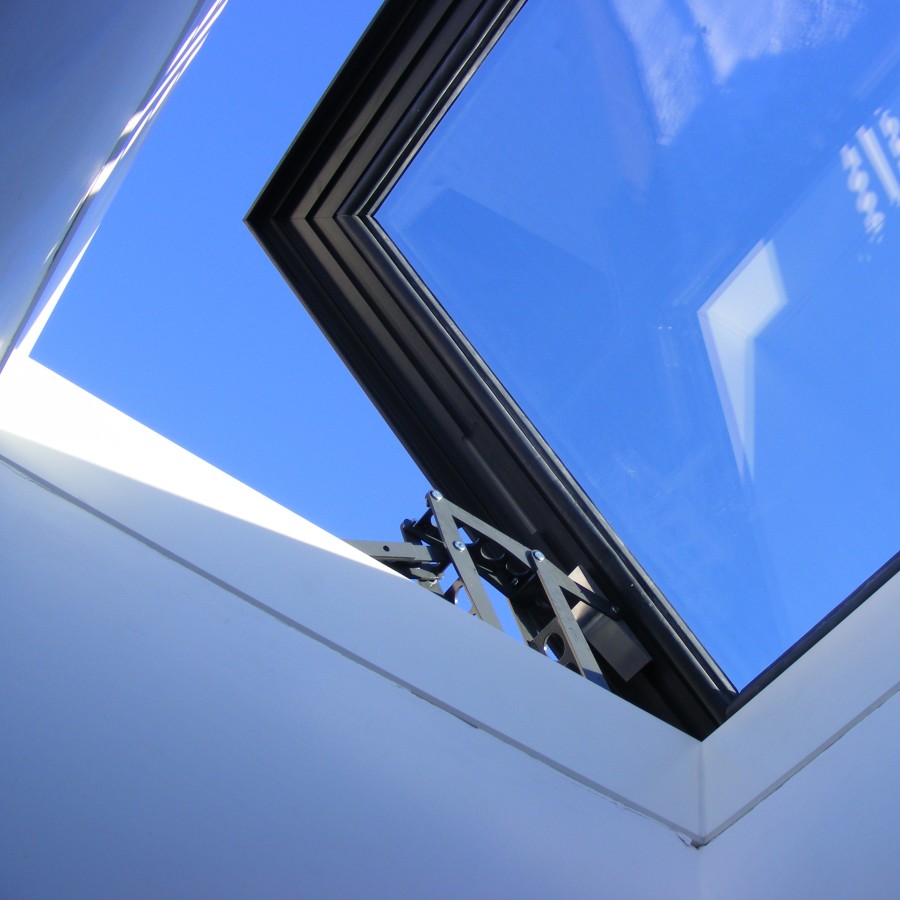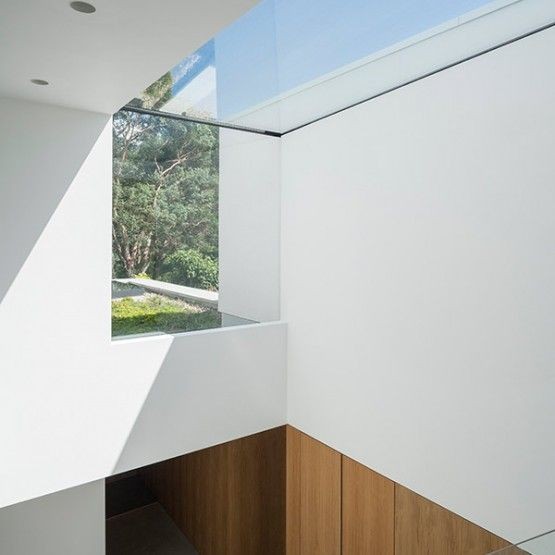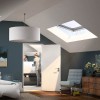Glazing Vision Ltd
Glazing Vision are technical experts in the design and manufacture of architectural glass rooflights. We are on the cutting edge of rooflight design and our products can be found on rooftops across Europe, Australia and the United States.
We offer a range of standard rooflights encompassing a variety of applications, from simple fixed rooflights to more complex sliding rooflights and access configurations. As well as stock products, we custom-build rooflights to order to ensure the perfect fit to any architectural design.
Our rooflight design ethos is ‘minimise framework, maximise daylight’ and we aim to fulfil this promise with every product we manufacture.
-
Specifying frameless rooflights and roof windows
7 September 2022If you’re trying to decide on the right rooflights for a project, be sure to take some time to consider the benefits of specifying frameless rooflights. After all, your choice of rooflight will have a big impact on the overall appearance of the property - both inside and out - as well as the amount of natural light that’s able to fill the space.
Frameless rooflights (and roof windows) are designed to allow the maximum amount of light into a space. They feature minimal fixings and frames, so all you see when you look up is a clear expanse of glass.
What are the benefits of specifying a frameless rooflight?
There are plenty of reasons to opt for a frameless rooflight - from aesthetics to saving energy. These include:
- Uninterrupted views - A frameless design means that when a building occupant looks through the rooflight, all they see is the beautiful sky above. There’s no frame to block any part of the view, ensuring a much more open and airy feel.
- Boost natural light - Daylight is believed to provide a number of benefits to the health and wellbeing of building occupants. Plus, it’s a cost- and carbon-free alternative to electric lights. Opting for a frameless rooflight will ensure the maximum amount of sunlight can shine into the room. You can even install several units adjacent to one another, creating a glazed ceiling that vastly increases the natural light.
- Architecturally attractive - A bulky frame can stand out and be a bit of an eye-sore that negatively affects both the interior design and the exterior appearance of the building. With a frameless rooflight, however, you can enjoy a much more streamlined appearance and, as mentioned above, several can be installed together, which can create a striking architectural feature.
- Easy installation - Frameless rooflights are often much easier to install and don’t need complicated flashing kits that require partial disassembly of the unit prior to install. This means that less tools are needed to complete the installation, it’s quicker and less likely to leak.
Is a frameless rooflight right for my project?
Glazing Vision’s frameless rooflights have been successfully installed in hundreds of projects in the UK, Europe and the United States, ranging from a Passivhaus in West London, through to commercial applications, public buildings and educational settings such as the Ashton 6th Form College in Lancashire.
Our product collection includes items suitable for both pitched and flat roofs, and they can be used for providing natural light and ventilation, as well as access. They’re available with double- or triple-glazing, as well as heated or switchable glass. And, with the right specification, frameless rooflights can also be safe for walking across.
- Flushglaze rooflights have a frameless appearance on the inside and a minimalist look on the outside - there are no bulky capping systems to trap dirt or spoil the view. The maximum aperture size is variable, depending on the rest of the specification.
- Pitchglaze roof windows can be used for roofs with pitches between 15° and 60°, and with apertures measuring up to 3 metres squared.
- Pitchvent is our latest range of roof windows is a ventilation roof window for pitched roofs. These roof windows are available as either manually operated unit or chain-actuated systems, where the mechanism is hidden within the framework. This means that minimal internal framing is visible, but this is colour matched to the interior finish and designed to be fitted flush, providing a ‘frameless’ appearance.
To find out more about our range of frameless rooflights, please download our product data sheets - or get in touch with a member of our technical team to discuss your project in more detail.
-
Improving Your Building Safety With Glass Rooflights
7 September 2022The standards of performance that glass should achieve, centre upon preventing anybody from accidentally falling through a rooflight, but what about if someone sets about deliberately trying to gain entry to a building through one?
Following the 2015 introduction of Part Q, with its single requirement, to Schedule 1 of the Building Regulations in England, security and the vulnerability of glass have become buzzwords. The Welsh government consulted on the inclusion of requirement Q1 in their own building regulations, with it coming into effect from November 2018. Section 4 of the Scottish technical handbooks includes ‘4.13 Security’. The requirements in all three countries relate only to dwellings.
Making easily accessible glass secure
For now we’ll focus on Part Q in England and Wales, which requires an easily accessible window to be robust and fitted with appropriate hardware to resist physical attack. ‘Easily accessible’ is defined as being within 2m vertically of an accessible level surface (such as the ground or a balcony), or within 2m vertically of a flat or sloping roof no more than 3.5m above ground level. A secure window meets the requirements of one of the following standards:
- PAS 24:2012
- STS 204 Issue 3:2012
- LPS 1175 Issue 7:2010, security rating 1
- LPS 2081 Issue 1:2014, security rating A
Glazing Vision offer products tested to LPS 2081: the Secure and the Secure+. LPS 2081 tests replicate physical attack and assess the complete unit of glass, frame and hardware. Of course, this guide specifically concerns glass and, in the test, rooflight glass is allowed to break but should remain sufficiently intact to prevent an intruder gaining entry into the building.
The use of a laminated interlayer in the glass maintains the integrity of the unit long enough for the roof light to withstand an attack for the required period of time. Although the toughened outer pane may break relatively quickly when using the right tools and applying some knowledge of how best to attack the glass, the interlayer is much more difficult to penetrate.
It is the complete unit that is tested, of course, so use of laminated glass alone does not guarantee a particular rating. There is a lot more detail on Part Q and security in Glazing Vision’s Part Q white paper. Design guidance specific to other building types sets out security expectations for non-domestic applications.
Safety inside your building
Keeping people from entering a building through a rooflight – whether deliberately or accidentally – is one thing, but there is also a need to protect the people already in there. Where building users are concerned, the aim is to prevent falling debris from causing injury.
Just as a laminated inner pane should provide the last line of defence to anyone coming through the glass, it is also the ideal choice for minimising the risk of glass falling into the space below if the pane is broken.
The National Association of Rooflight Manufacturers (NARM) recommends that inner panes always be laminated. Subject to them not affecting the non-fragility classification, toughened or heat strengthened laminates should be considered over annealed laminates, which are prone to thermal stress failure.
Fire performance
National building regulations address fire spread across both internal and external surfaces.
The performance of external roof coverings dictates how close those coverings may be used to boundaries and other buildings. A covering rated as BROOF(t4) can generally be used without restriction; in Scotland, this is also called a covering of ‘low vulnerability’, a category which includes glass at least 4mm thick.
The definition of an internal ceiling lining includes glass, but typically doesn’t include the frame into which the glass is fitted. The performance required depends on the location of the glazing and the building type, but a rating of class D-s3,d2, C-s3,d2 or B-s3,d2 could be expected. Class B-s3,d2 is the most onerous, and glass is capable of achieving it.
European ratings and classifications should be the norm, but it’s not uncommon to still see national classifications referred to. Regulations give guidance on how national and European classifications relate, but it is important to bear in mind that the two are not equivalent.
Regulatory requirements for means of escape are generally unlikely to encompass roof glass, with one notable exception. Where an escape route is provided over a flat roof, the roof should have a fire resistance according to the use of the building (as given in the guidance to the regulations). Should a walk-on roof light form part of the escape route, then it would have to meet the same requirement.
Part B of the building regulations in England and Wales deals with fire safety. In Scotland it is section 2 of the technical handbooks, and in Northern Ireland it is technical booklet E.
A note on cost
It’s a rare building project where cost doesn’t enter the equation at some point. Whether it’s avoiding going over-budget or eking out a few pounds of profit somewhere, the price of materials and services is bound to come up at some point. In an ideal world, everything would be lifecycle costed to establish the best long-term value for money, but the price at time of purchase is usually king.
As with most products and materials, quality comes at something of a premium – especially when moving away from a standard range of products.
Requesting a bespoke product that needs testing to prove it meets certain performance criteria incurs costs that may not be immediately obvious. Multiple examples have to undergo testing to corroborate the results observed. In some cases, such as testing to CWCT standards, at least three versions of the product need to be produced. Then there are the service-related costs, including longer lead times, transport and handling, and storage if the new product cannot be stored on site, or the site is not ready to receive it.
For more information about the design, specification and construction process of glass to get the best results, download our guide to specifying glass in rooflights whitepaper.
-
What Is The Difference Between A Skylight, Rooflight And Roof Window
7 September 2022We all have a predilection to well lit, inviting spaces, so increasing the use of glazing products in the built environment is almost always an efficient way of improving an internal space.
But what is the difference between these glazing products: is a skylight different to a rooflight, or a rooflight different to a roof window?
There are plenty of benefits to bringing natural light into a building – from boosting occupants’ wellbeing, through to saving energy. Roof windows, rooflights and skylights are all popular options for letting the sunshine in and improving the look and feel of an internal area, but what’s the difference between these products – and how do you know which one is the right choice for your project?
Is it a roof window, rooflight or skylight?
It’s fair to say that the terminology used to describe glazed units in roofs can be a bit tricky to understand – so don’t worry if you’re not sure what the difference is between roof windows, rooflights and skylights. It’s also fairly common to see terminology being used inconsistently, which increases confusion. Let’s take a look at each product type to help clear things up.
What are roof windows?
These are probably the easiest to define because they are covered under BS EN 14351-1:2010. The standard stipulates that roof windows must be installed in the same orientation and ‘in plane’ with the surrounding roof, typically at a minimum 15° pitch. Once installed, they should be weatherproofed using a skirt or flashing.
Roof windows must be UKCA marked before they can be sold and manufacturers are expected to provide a declaration of performance (DOP) to advise specifiers how each unit performs under test conditions. Typically, this will cover things such as tests to simulate prolonged and heavy rainfall, how the roof window withstands increased air pressure, glass deflection and monitoring any air leakage to ensure the product does not create drafts or allow in damp.
Roof windows are usually only available in standardised shapes and sizes and are typically smaller than rooflights. However, new products have recently become available using improved glass specifications that allow much larger sizes to be manufactured.
Glazing Vision offer two types of UKCA marked roof windows. Our Pitchglaze units are fixed roof windows, that can be installed in roof pitches between 15° and 60° and offer completely frameless internal views, such as in this private residence in Milton Keynes. Pitchvent is a top hinged ventilation roof window available as either a manually operated unit or powered by chain actuators hidden within the frame. Both of these products can be manufactured in sizes up to 3m2 (measured to internal aperture) offering huge increased in natural daylight and ventilation.
What are rooflights?
‘Rooflight’ is a generic term that can sometimes mean different things. Typically, the term refers to a glazed unit installed on a flat roof, or where installed on a pitched roof it is likely to be fitted ‘out of plane’ with the level of the tiling.
Rooflights are commonly installed using an upstand or kerb system to support the actual product and act as a surface for any weathering to be fixed to; on flat roof systems the upstand will provide enough height to ensure that the rooflight remains watertight. The rooflight quite often has to be installed at a certain height to maintain any guarantees supplied by suppliers of weatherproofing systems.
Rooflights come in a huge range of designs and styles, and as well as providing natural light, they’re also often used for ventilation or access. Options include frameless fixed rooflights, which offer a minimal appearance and sky-only views, as well as hinged rooflights, sliding rooflights, fire rated and AOV rooflights, pyramid and lantern rooflights, and box rooflights, which are often used to provide access to roof terraces. We also offer a bespoke service where we can design and create any rooflight you have in mind.
What are skylights?
This is another generic term, and it’s often used by manufacturers for a variety of different products, ranging from small-scale domestic units installed on traditional pitched roofs to larger bespoke glazed units designed to be installed on flat roofs or terraces.
It’s a generic term that can sometimes confuse consumers, since the products it refers to may differ quite drastically in terms of scale, function and application. In some cases, the use of the term skylight is actually completely inaccurate as far as the Building Regulations are concerned, where more appropriate terms should be used that are recognised in British Standards.
Specification considerations: advantages and disadvantages
In most cases, choosing between a roof window or rooflight (or skylight) is easy: if it’s going on a pitched roof, you’ll want a roof window; if it’s for a flat roof, you’ll want a rooflight. However, there are other issues to think about.
Off-the-shelf design vs customised
Roof windows are very popular and widely used having been adopted by all major national house builders. They are robust, reliable and offer value for money. The advantage of standardised sizes and specifications means that they are usually available to buy ‘off the shelf’. The disadvantage of this is their flexibility – particularly when it comes to scale. If you’re looking for larger sections of glazing on your roof then roof windows presently only offer a limited amount of scope.
Rooflights (or skylights) tend to be offered in a much wider range of shapes, sizes, specification and function. However, they tend to be more expensive than roof windows due to their bespoke nature, and since they are usually built to order, there will be a lead time of several weeks.
External appearance
Rooflights and roof windows are both available in frameless designs, which means you only see glass when looking up at the unit from indoors. However, these products look quite different from the outside. Since roof windows are designed to sit flush with the plane of the roof, they offer aesthetically pleasing clean lines, which rooflights sometimes struggle to match.
That said, rooflight manufacturers are beginning to respond to client demands for the flexibility and scale of a rooflight, but with a low external profile that can be installed flush with roof tiling lines in the same way that a roof window can. For example, Glazing Vision’s Pitchglaze and Pitchvent rooflights have been designed to eliminate much of the visual clutter on the outside of the building, resulting in a clean and modern appearance.
Access
You may want to open up your entire roof with glass that retracts, or be able to walk on the glass safely if installed in a terrace. Need access to that terrace? Hinged access or box rooflights can provide a suitable means of egress.
To find out more about Glazing Vision’s range of roof windows and rooflights get in touch or take a look at our case studies. You can also phone our technical team to discuss your project in more detail.
-
Construction Materials Price Increases – What Can We Expect For The Rest Of 2022?
7 September 2022The construction materials shortage has seen prices for all building work soar by 21.5% in December 2021 compared to the same month in the previous year and by 0.4% in December 2021 compared to the previous month, as stated in the latest Department for Business, Energy and Industrial Strategy’s (BEIS) most recent Monthly Statistics of Building Materials and Components Commentary. Many different building materials have been affected, with products such as fabricated structural steel, particle board, and concrete reinforcing bars seeing some of the greatest price increases in 2021.
There are many factors affecting the ongoing price rise of building materials; the continuing pandemic, transportation issues, soaring energy prices, labour shortages, and changes in consumer shopping habits. The Office for National Statistics recently reported that between 29th November and 26th December 2021, 8.1% of construction firms reported costs had increased due to red tape associated with the end of the EU transition period, 13.7% reported additional transportation costs, 7.4% reported additional costs associated with supply chains, 1.2% reported additional costs associated with storage of goods and 14.4% reported extra costs in the process of goods and services imported.
How is the rise in cost for building materials affecting the rooflight sector?
The pandemic resulted in a demand surge for home improvement products which could not be foreseen. This, along with other factors, has resulted in the shortage of many products associated with the creation of rooflights. Architectural glass has not escaped these challenges, with many major glass manufacturers raising the prices of their glass products. The price of glass increased by 30% in 2021 after prices were raised by 10% on 3 occasions in February, June, and again in October.
Whilst the double and triple glass unit manufacturers are ready to make the glass, their stock comes from the global glass processors supplying float glass in various thicknesses. These top-level suppliers also rely on shipping containers which have also experienced a global shortage.
Aluminium, another key component of rooflights, has also gone up more than 58% at near-record highs, now at over +33% year-to-date, along with steel, the grade that is used in rooflight products, having seen a rise of around 100%.
What’s in store for 2022?
Delivery times lengthened significantly in 2021, and January 2022 began with many companies reporting severely constrained output, input costs rising faster than at any point in the decade prior to the pandemic, and Omicron causing fresh uncertainty, reports IHS Markit.
Going into 2022, companies reporting that output was constrained by shortages was running 3.5 times the long run average, which is lower than October, but still much higher than ever recorded. The average lengthening of supplier delivery times, although slightly easing, remained at a level far in excess of anything we have ever seen, resulting in a seller’s market. While December saw some welcome cooling of industrial price pressures as supply bottlenecks eased, the manufacturing sector is still seeing its input costs rise at a rate exceeding anything we have seen in over a decade. We can therefore expect to see supply challenges continuing to affect materials such as glass, aluminium, and steel in 2022, resulting in yet more unpreventable price increases.
How can you help prevent these challenges from effecting your rooflight project?
Make sure you give yourself as much time as possible when starting work on your rooflight project. Timing is everything, and of course you will want to avoid being left with a hole in your roof with nothing to fill it. Get in touch with us as soon as you can to discuss your rooflight needs, this will give us as much time as possible to ensure your rooflight is with you when you need it to be.
Be sure to remain up to date with the latest news on product shortages so you and your client understand why there may be long lead times and price increases. We are doing everything we can to lessen the effect these challenges are having on our customers.
To learn more about construction materials price increases, or to discuss a rooflight project you are working on, get in touch by calling us on 01379 658300 or submit an enquiry form, we’d be happy to help.
-
Design Considerations For Creating Outdoor Space With Roof Terraces
7 September 2022Having outdoor living space is an important consideration for modern homes. With space often at a premium, especially in urban locations, a roof terrace will allow you to make the most of an otherwise unused area and provide a desirable outdoor space, perfect for entertaining, growing food or just enjoying the fresh air and sunshine.
When creating a roof terrace, there’s a lot to think about to ensure the space is safe, easy to access and meets the requirements of the homeowner. Here are some things to consider:
Roof type and structure
The type of roof will play a defining role in how the roof terrace is constructed.
Pitched roofs
For obvious reasons, a sloped roof is not an ideal candidate for a roof terrace. However, flat spaces can be created either by building up an external wall or cutting into the roof. Getting planning permission for this type of project can often be difficult.
Flat roofs
In most cases, an existing flat roof will be used to create a roof terrace. In concrete or steel frame buildings, the existing flat roof is likely to have enough structural strength for a terrace, because the roof is constructed like the floor structures below. Timber-framed residential constructions are much more likely to require upgrading. This will usually entail placing a steel joist underneath the roof structure.
Whatever type of roof the property currently has, a structural engineer will need to survey the property and drill inspection holes to determine how the roof has been built-up and what upgrades will be required to ensure the roof meets the necessary structural and loading requirements.
Technical performance
It’s important to remember that attributes such as waterproofing, drainage, insulation and fireproofing are all dependent on the entire system, rather than individual components. Any change to the roof’s construction could affect its performance in these key areas.
To ensure the property conforms to the building regulations and other standards, you will need to work closely with a variety of experts and also consult product manufacturers.
Privacy
Privacy is one of the most common reasons for planning permission to be denied.
If there’s a chance that the roof terrace will look out over a neighbour’s property, then you will probably need to find a way to obstruct those views. For example, frosted glass balustrades or privacy screens may be required.
Access and safety
Precautions must be taken to protect people who use roof terraces from hazards such as trips and falls. If the terrace is accessed via stairs, further provisions must be in place to ensure the stairs are safe for use.
Approved Document K sets out the requirements for creating safe spaces around staircases, including headspace clearance and landings. It applies whether the project is in a private dwelling or a public building.
Rooflights are a popular solution for achieving the requirements of Approved Document K, since they provide a stylish appearance and additional vertical space. You can read more about specification considerations for access rooflights here.
Landscaping and features
A successful roof terrace design will combine safety and functionality with visual elements and unique features that define the space for the end user.
Questions to ask when planning a roof garden include:
● Will the space be used by children?
● Will pets use the space?
● How much time will be spent on the roof terrace?
● How can you maximise the best views?
● Will you need walk-on roof lights for lighting up the space below?
● What kind of lighting will be required?
● What’s the microclimate like?During the early stages of the planning process, the design team should work with the homeowner or developer to determine what is expected of the finished roof terrace and how it will be used. It’s also important to consult a landscape architect as soon as possible to ensure the roof is technically capable of dealing with the various elements they plan on adding to the space.
Roof gardens and green roofs – what’s the difference?
If you’re planning to turn a roof into a green space, it’s important to be aware of the difference between roof gardens and green roofs.
Roof gardens
These are commonly found in roof terraces. They use containers like planters and flower pots to hold the growing medium and the plants. A roof garden can comprise anything from a few small individual plants through to entire flower beds and vegetable gardens, as well as larger plants like hedges and trees. But the key is that those plants are all in containers sitting on top of the roof decking.
Green roofs
Also known as living roofs, green roofs are complicated structures comprising a growing medium planted over a waterproofing membrane. Other additional layers such as root barriers, drainage and irrigation are also required. These are very complex structures that go beyond the scope of this article; the GRO Code of Practice from the Green Roof Organisation can provide you with much more information.
Whether you’re creating a simple roof terrace space with a few potted plants, or an elaborate area for dining and entertaining, the extra living space and outdoor area are sure to be appreciated by end users.
To find out more about the benefits of roof terraces, design considerations, access rooflights, the relevant building regulations and much more, contact us now or download our latest ebook, a comprehensive guide to specifying roof terraces.
-
What Is Zinc Roofing And What Are The Benefits
7 September 2022Zinc roofing is increasing in popularity across the UK and around the world. But what is it and why should you be specifying it on your projects?
Zinc is a chemical element that is a bluish-white metal, used in making other metals or for covering other metals to protect them, and can be applied to a variety of different roofs.
What are the main benefits of Zinc roofing?
The use of Zinc in roofing has a number of unique advantages:
• Zinc carbonate. This naturally occurring product of Zinc roofs makes Zinc roofing membranes fungistatic, an anti-fungal agent which inhibits the growth of fungi such as mold and mildew. Zinc carbonate allows particles to be released down the surface of the roof when it rains which stops any moss growth, and kills any existing algae and funguses.
• The aesthetic. Another reason why so many architects, specifiers and homeowners are choosing Zinc roofs is for its visually impressive, appealing look. Its modern aesthetic can be complemented by a stylish Glazing Vision rooflight such as our simple Flushglaze Fixed Rooflight which was installed on this Zinc roof project in Cambridgeshire, or our Flushglaze Wall Abutted Rooflight on The Hollis Building in Sheffield.
• Long life span. The average life span of a premium shingle roof is between 20 and 30 years. Zinc roofing will last a minimum of 80 years and can last up to 100 years in some buildings. Zinc roofs’ naturally occurring patina provides outstanding protection to any corrosiveness, this is especially important with the constantly fluctuating British weather. Other roofing membranes such as aluminium or steel have an artificial patina coating applied, which inevitably runs thinner and thinner as time moves on.
• Eco-friendly. The sustainability of a product is becoming a very big factor when it comes to designing a building. Zinc roofing is an incredibly eco-friendly option in comparison to other roofing materials. Due to its very low melting point of 419.5 °C, it makes it much more environmentally friendly than other roofing types as it takes less energy to produce. The melting point of copper to form copper roof is 1,085°C, and for iron to form a steel roof is as high as 1,538°C, a staggering 3.7x more than Zinc. Zinc is also completely recyclable, so once the product reaches the end of its long life, the material can be 100% recycled.
• Low maintenance. Once a Zinc roof has been installed there is very little maintenance needed. Due to the patina continually renewing itself, there will be no need for aesthetic repairs, and so once fitted there will be no need to worry about maintaining it. Zinc is also weatherproof so there is no need to be concerned about UV damage!
Things to look out for with Zinc Roofs
Cost is always a factor whilst working on any project, and this is where Zinc roofing can fall short. On average, the price of a Zinc roof is a minimum of £100 per m², however, the size, shape and complexity of your roof will affect the cost. With the cost of building materials continuing to rise, this price is also set to increase. Read more about the increase of price on construction materials.
Contact our sales team to learn more about which of our rooflights would best suit a Zinc roof project.
-
Introducing our brand new Pitchridge Roof Window
7 September 2022We are very excited to launch the brand new Pitchridge Fixed Roof Window, part of our roof window range.
The product can be supplied in either portrait or landscape formats, and is designed to be installed in-plane on pitched roof applications, offering a modern and sleek look, and avoiding the need for a builder to construct an upstand around the opening.
Our new Pitchridge Roof Window is robust and long-lasting, provides excellent thermal performance and air tightness, and has a variety of optional extras such as special colour and Enduroshield easy clean coating.
The product is sealed to the upstand using butyl and silicone and fixed in place with structural fixings which are concealed with internal finishes leaving a sleek external finish. The aluminium frame of the product employs a dual hardness EPDM insulating gasket to thermally isolate the frame from the interior of the building, and the structural integrity is assured through the use of finite element analysis (FEA) and testing.
U-values are calculated for each product and will be supplied as part of your quote, with a wide variety of glazing specifications are available. Your local Technical Specification Manager will be happy to answer any questions, contact us today or download the Pitchridge CAD drawings.


