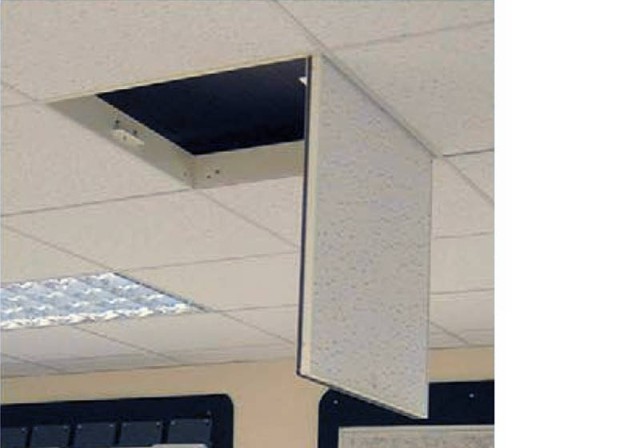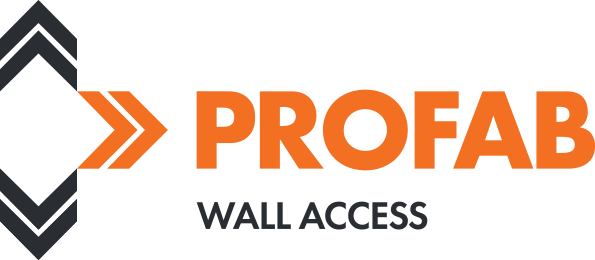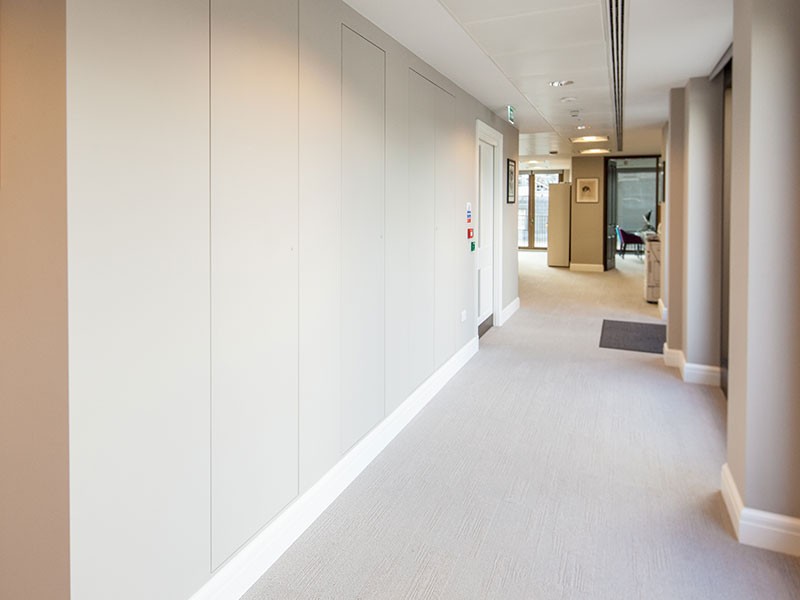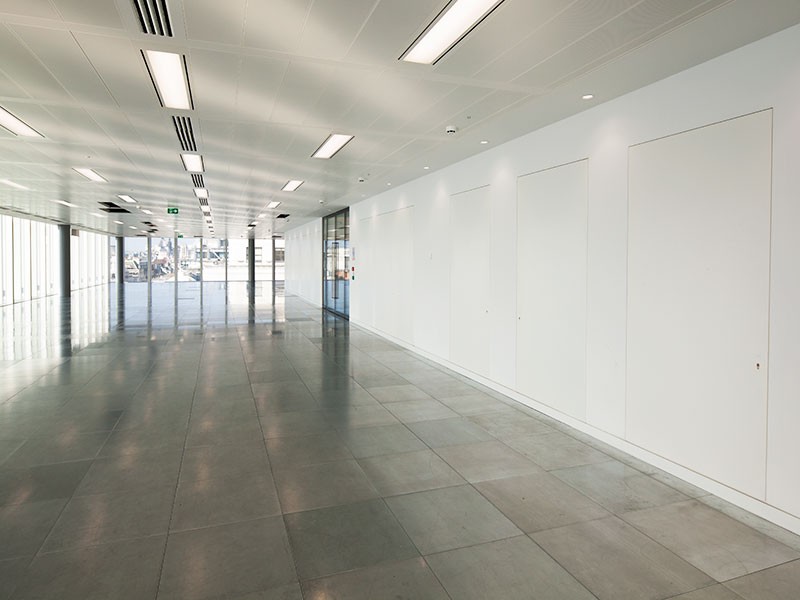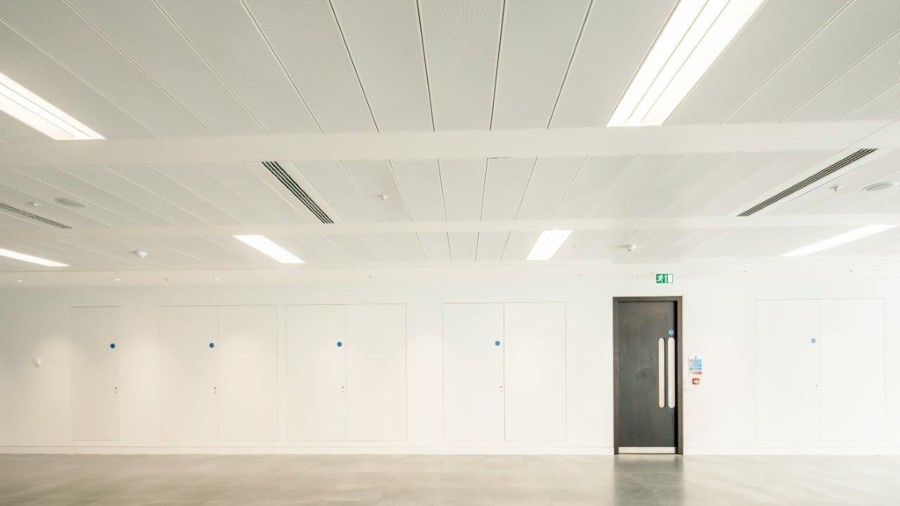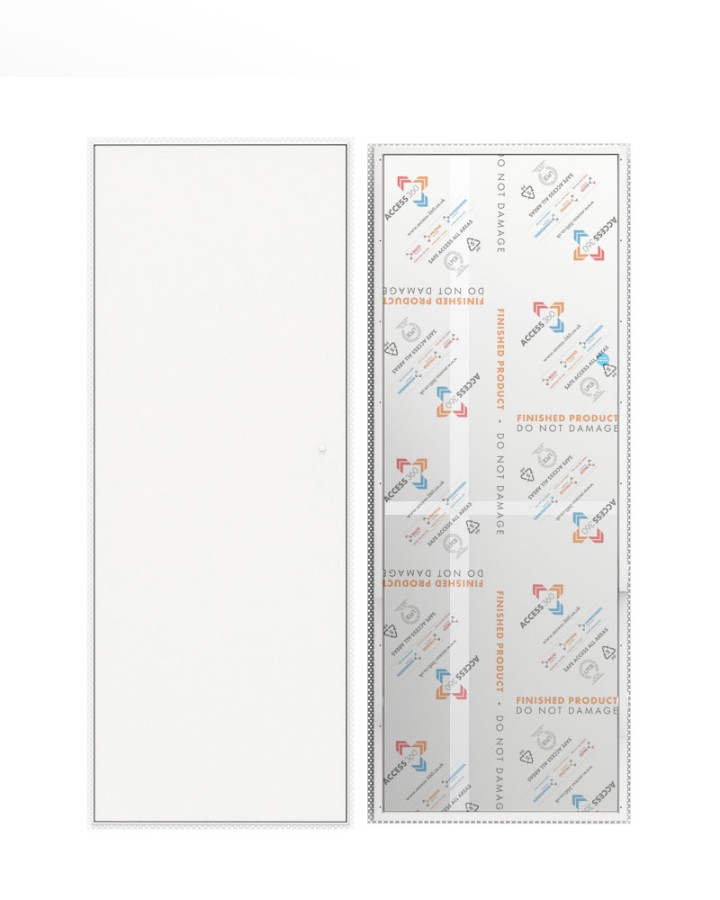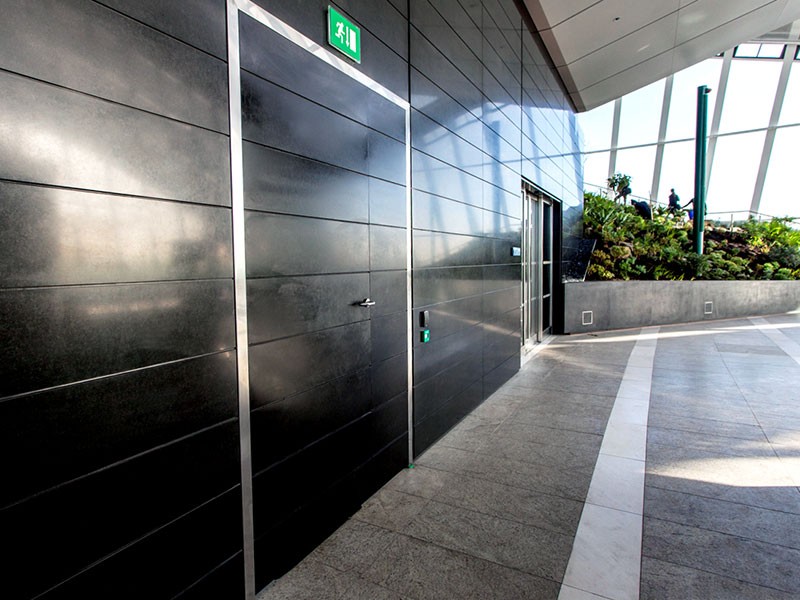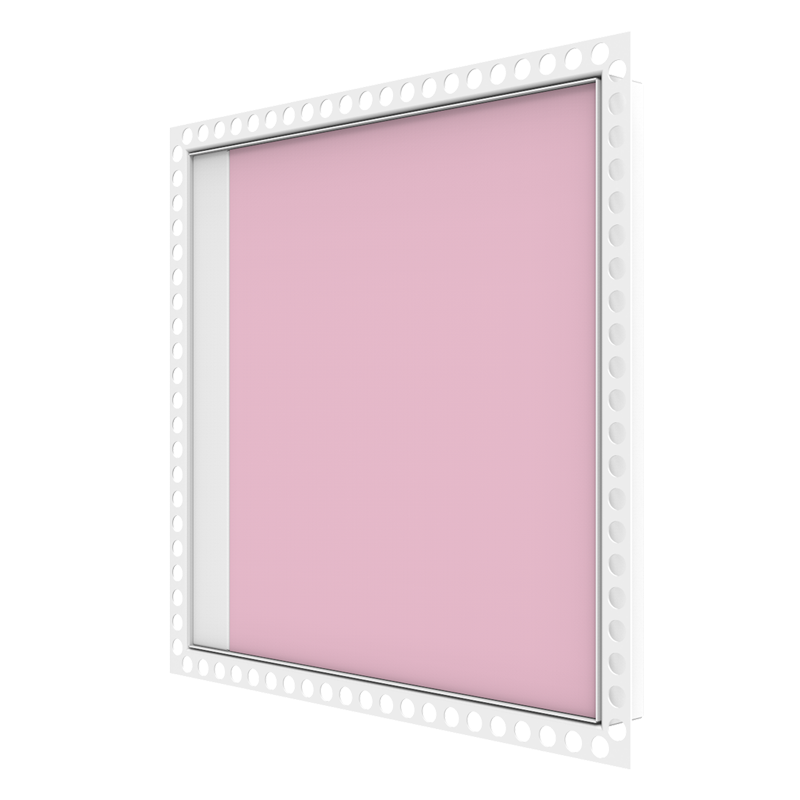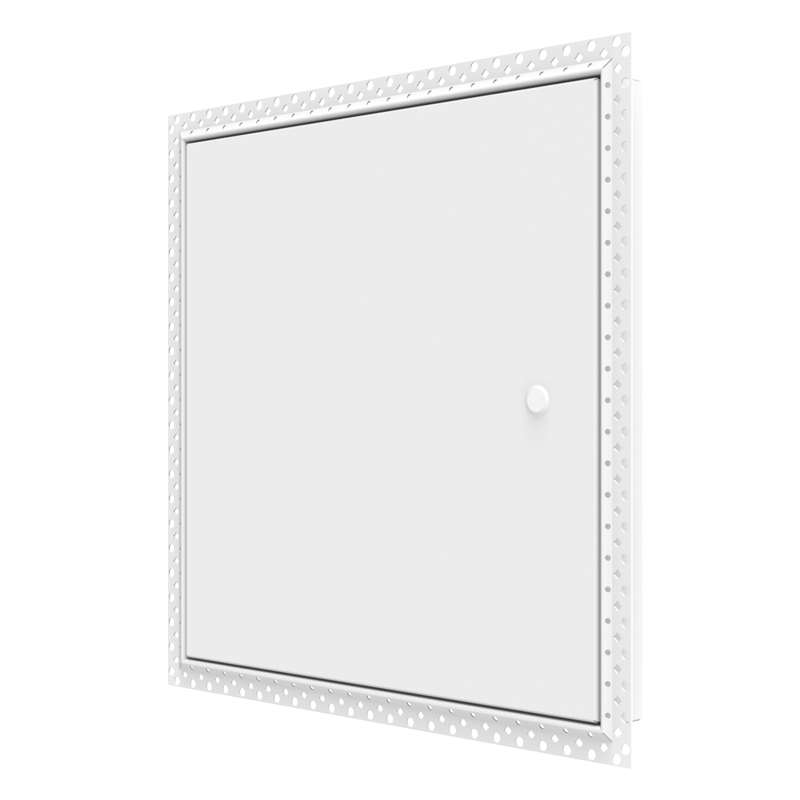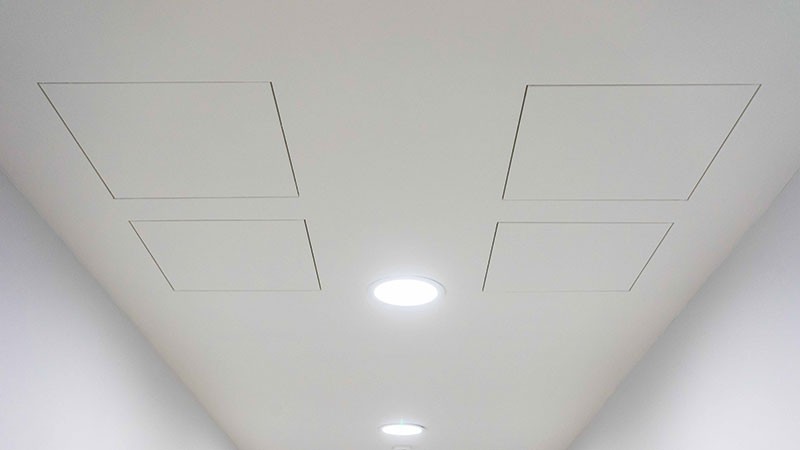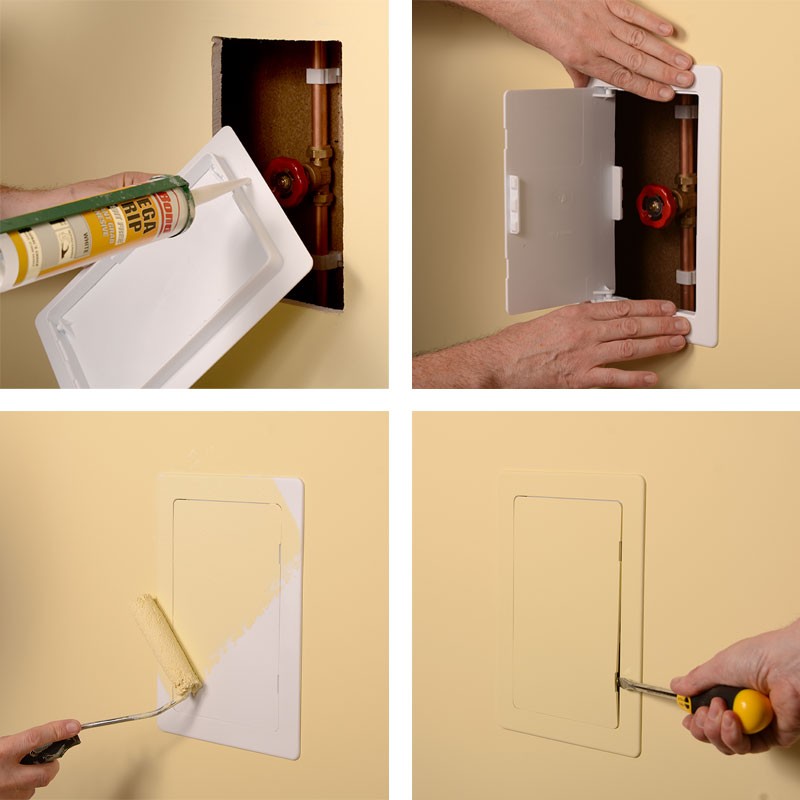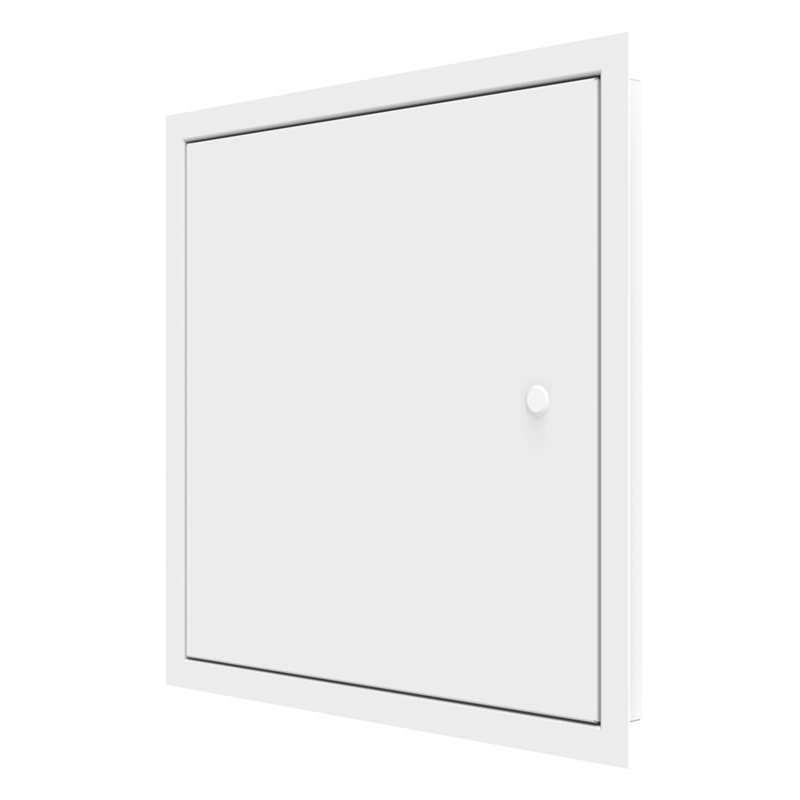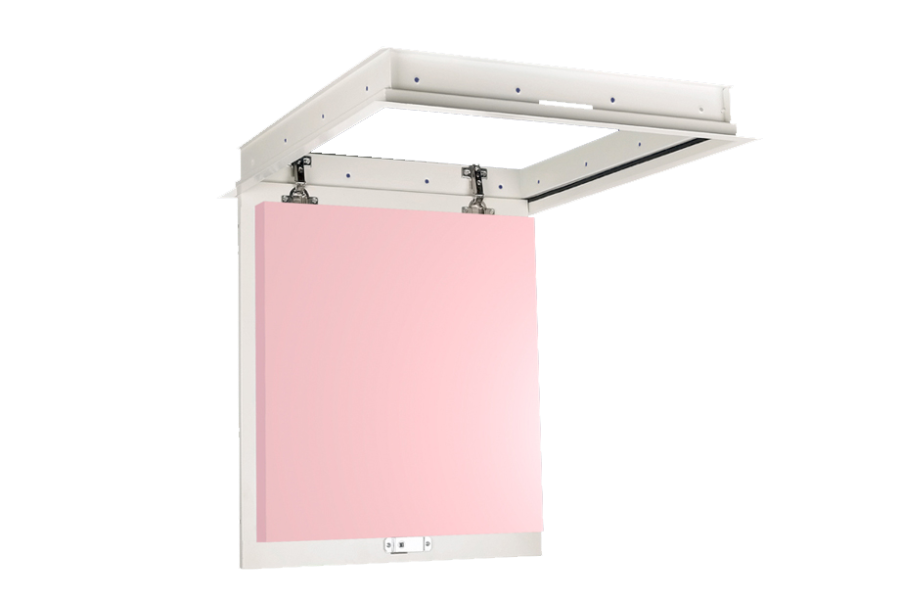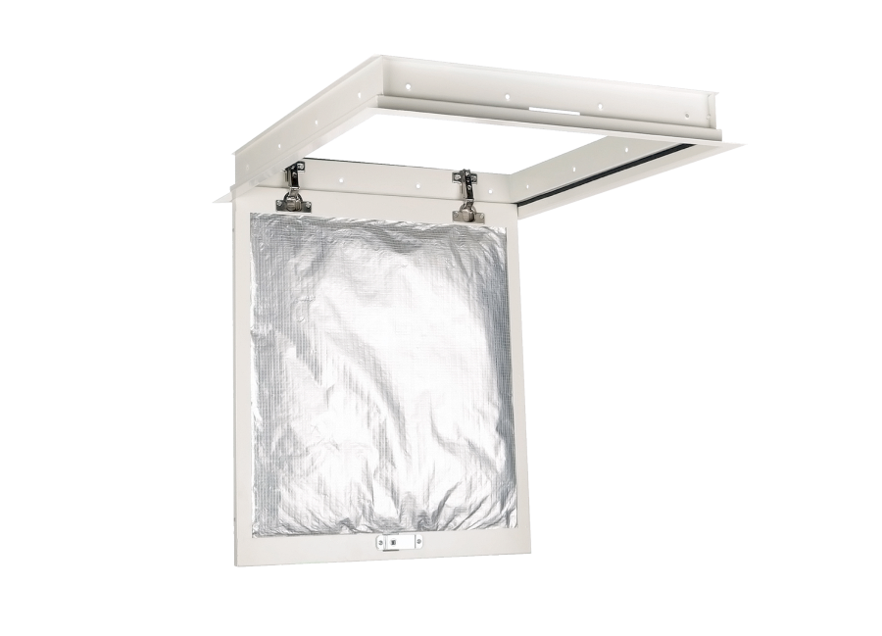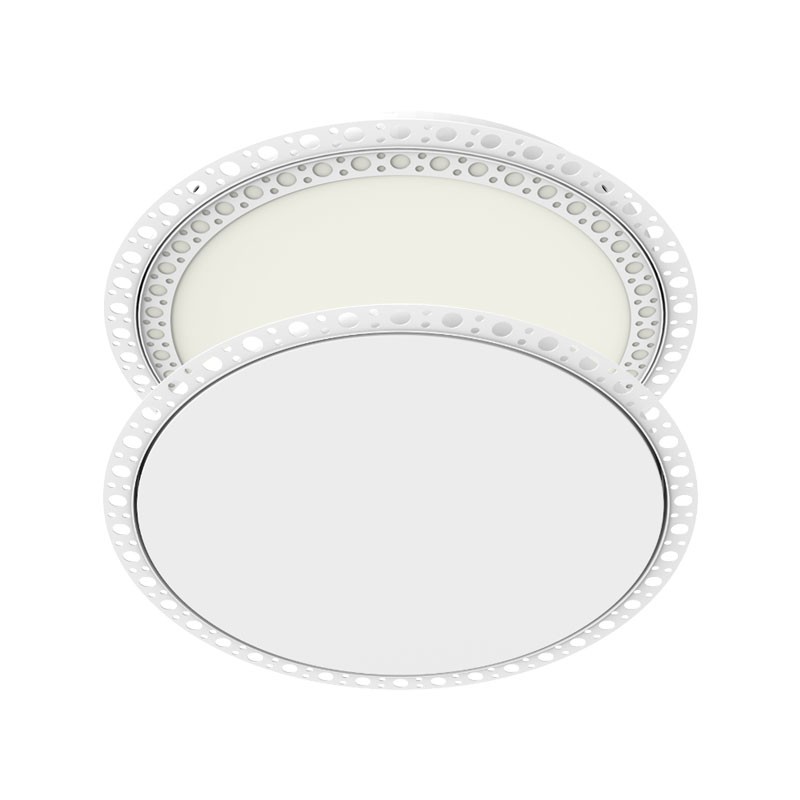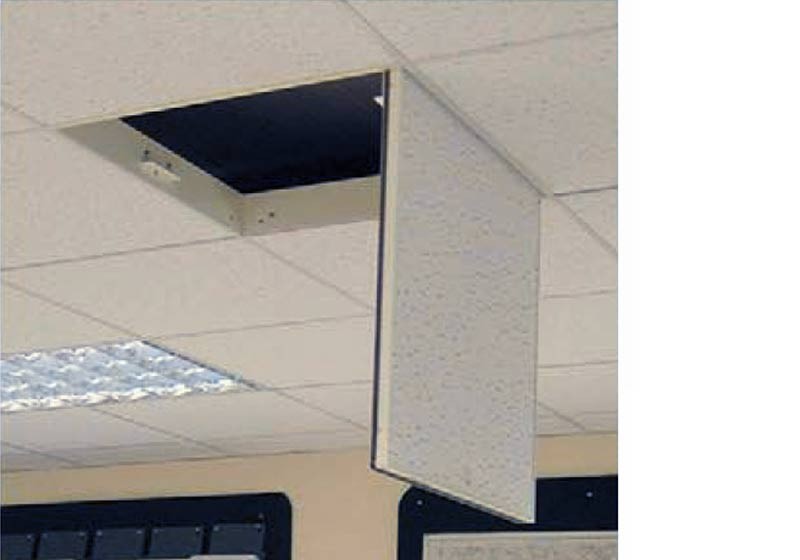Profab Access
With over thirty years of combined industry experience of access panels at senior level and many more in our factory, our knowledge and experience of all aspects of access panels is an enviable one.
So, whether you require access to building services in walls or ceilings, up to two hours fire rated, standard or bespoke design , then we feel sure that profab's personal attention will help you turn your innovative designs into completed reality.
We look forward to joining your team to make it happen.
- Ceiling Access Panels
- Wall Access Panels
- 4 Hour & UL Fire Rated Riser Doors
- Tiled Access Panels and Riser Doors
- Custom (Bespoke) Access Panels
- Cleanroom Access Panels
- Acoustic Access Panels
INTEGRA 4000 SERIES Concealed Riser Doors
Profab’s INTEGRA 4000 Series concealed riser doors are custom made to your exact specification to be visually discreet and fit seamlessly in masonry walls, shaft walls and drywall partitions.
The metal riser doors are supplied with a choice of features - up to 4 hour fire rating (third-party certified by CERTIFIRE), 35dB acoustic rating as standard, smoke sealed, Airtight to Part L and powder coated with a matt RAL 9010 finish.
Our INTEGRA 4000 Series riser doors are available as single, double or multipart door sets. They are bi-directionally fire tested delivering the highest standards in fire certification without compromising on architectural design.
- Non Fire Rated
- Fire Rated (up to 4hrs)
- UL Fire Rated
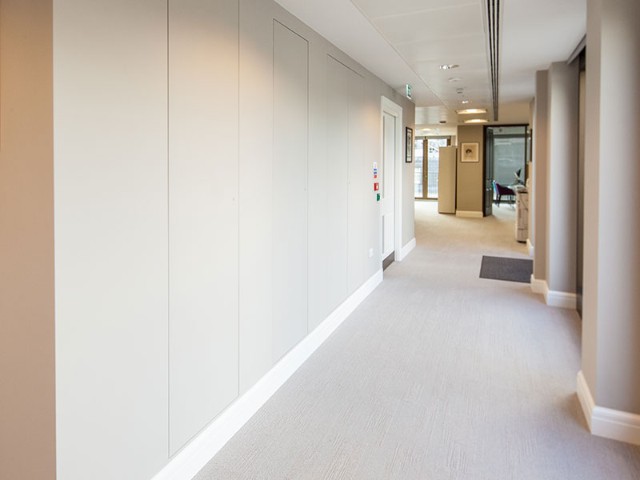
INTEGRA 4000 SERIES RISER DOORS FIRE RATED (up to 4hrs)
The INTEGRA 4000 SERIES FIRE RATED riser door provides permanent, safe and discreet access to electrical and other services located within the riser shaft of the building.
Specify options for door configuration, acoustic shielding, lock and frame edge type to suit your application. Contact our technical department for advice at your earliest convenience.
FEATURES / BENEFITS
INTEGRA 4000 SERIES FIRE RATED riser doors are specified by architects seeking a higher performance, fire rated alternative to traditional timber riser doors for commercial and residential buildings where concealed maintenance-free access is required to mechanical or electrical services within the riser shaft, without compromising on building aesthetics or finish.
Designed and manufactured in our UK factory at Profab Access to your exact specification, our INTEGRA 4000 Series riser doors fit seamlessly into masonry walls, shaft walls and drywall partitions.
- Fast simple to install
- Seamless aesthetic finish
- Even frame / door gap adjustment
- Single, double & multi-leaf configurations
- Fully recyclable at end of life
- Third party CERTIFIRE fire rated up to 240 minutes
- Bi-directionally tested for fire integrity from both sides
- High performance range, for vertical use with frame and lock options
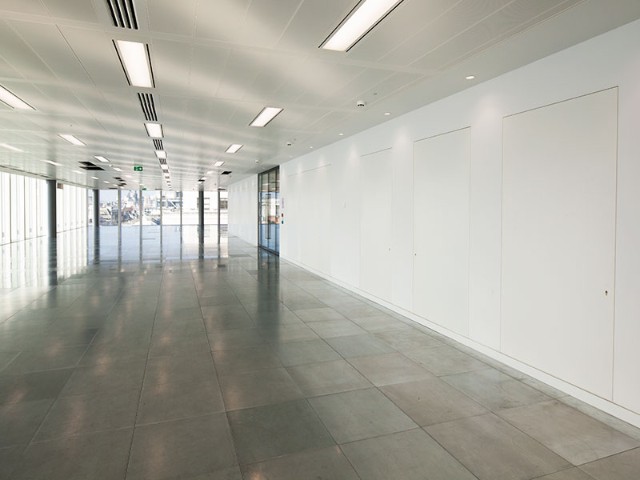
INTEGRA 4000 SERIES RISER DOORS UL FIRE RATED
The INTEGRA 4000 UFR is a UL Certified, 2 hour fire rated riser door used to provide permanent, safe and discreet access to electrical and other services located within the riser shaft of the building. Product carries the UL badge.
Specify options for door configuration, lock and frame edge type to suit your application. Contact our technical department for advice at your earliest convenience.
FEATURES / BENEFITS
INTEGRA 4000 UFR Series riser doors are specified by architects seeking a higher performance, third party UL Certified fire-rated riser doors for commercial and residential buildings where concealed maintenance-free access is required to mechanical or electrical services within the riser shaft, without compromising on building aesthetics or finish.
Designed and manufactured in our UK factory to your exact specification, our 4000 Series riser doors fit seamlessly into masonry walls, shaft walls & drywall partitions.
- Tested in accordance with UL 10B - Fire Tests of Door Assemblies Standard for Safety
- Virtually invisible, for a clean, discreet design
- Seamless aesthetic finish
- Fast and simple to install, lockable
- Etch primed for decorating on site, to match adjacent finishes
- Single Door (SD) and double door (DD) configurations
- High performance range, for vertical use with frame and lock options
- Fully recyclable at end of life
For technical assistance, please contact our Technical Department on +44 (0)1827 719051 or visit our website www.profabaccess.com
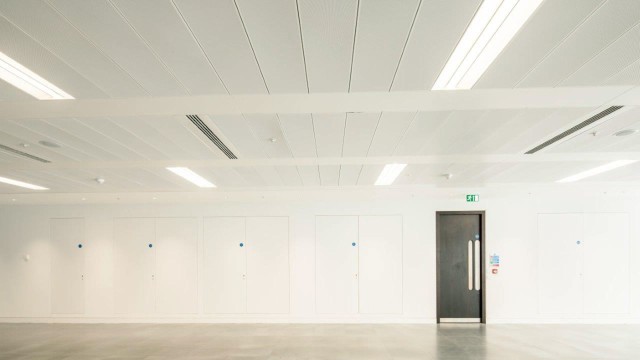
VEGA 1500 SERIES RISER DOORS NON FIRE RATED
The VEGA 1500 Series is a non-fire rated riser door, manufactured and tested to meet standards suitable for a wide range of non-fire rated market applications.
Available in single door and double door configurations, with a steel frame and lightweight door.
FEATURES / BENEFITS
Designed and CNC manufactured in our UK factory at Profab Access (to ISO9001:2015 and 14001:2015) to your exact specification, our VEGA 1500 Series riser doors fit seamlessly into masonry walls, shaft walls and drywall partitions.
- Fast & simple to install
- Quick release pivot hinge with retractable flush bolt
- Hinge pin for easy positioning and door alignment
- Light weight door for easy handling
- Single door and double door configurations
- Fully recyclable at end of life
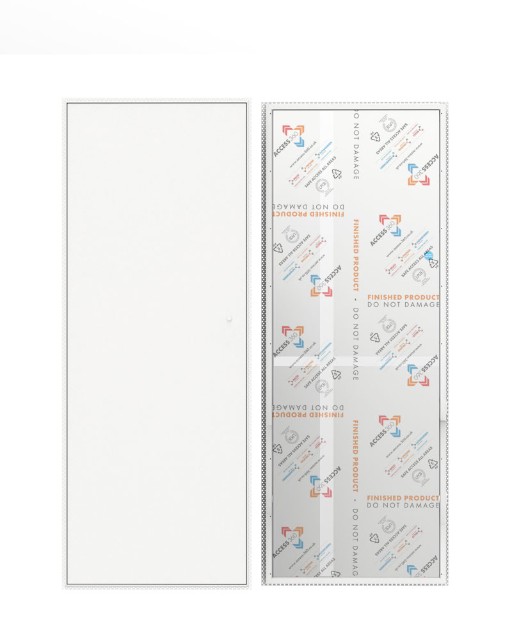
VISION 8000 SERIES RISER DOORS NON FIRE RATED
The VISION 8000 Series NFR is a non-fire rated, strong, purpose made, high quality concealed riser door designed to provide a simple yet secure means of accessing building services through ceramic tile, marble or stone clad walls.
Suitable for vertical use where doors are to be installed prior to tiling. Ideal for use in kitchens, bathrooms, or shower rooms where discreet access to services is required. All riser doors are manufactured to order and can be designed to suit the specified tile module. The VISION 8000 Series can be clad in materials including stone, marble or ceramic tile for a finish to match surrounding décor for a concealed aesthetic finish, or to provide a visually impacting design for any project.
FEATURES / BENEFITS
COMPOSITION
The welded metal frame holds a metal door tray lined with tile backing board. The door is hinged via fully adjustable concealed hinges and opens out towards the user. It is held closed by either a push catch, 3 point lock or 3 point high security lock.
- Facade of the riser door can be clad in stone, marble, ceramic or tile
- Manufactured to specified tile module size
- Concealed, aesthetic finish to match surrounding decor
- Allows for visually impacting designs if required
- Easy to install and lockable
- Maximum tile and adhesive build depth is 25mm
- Concealed, load bearing hinges up to 120kg capacity
- Single door (SD) and double door (DD) configurations with continuous access (CSA) as a bespoke option
- Vertical (wall) use, with frame and lock options
- Fully recyclable at end of life
Panels are manufactured to exact tile module, either as fully concealed so that after installation only the open grout line is visible (TF), or alternatively manufactured for retrofitting where the metal edges of the frame will be visible (EEF). A constant grout width gap is maintained between the door and frame by the fully adjustable hinge system.
Panels are supplied powder coated semi-gloss white or unpainted if decorative stainless steel is specified.
All panels are single door and side hung. Panels can be top hung and/or lift out if size permits. The door is removable if damage occurs or during installation.
Please contact our Technical team on 01827 719051 for more information or visit www.profabacces.com
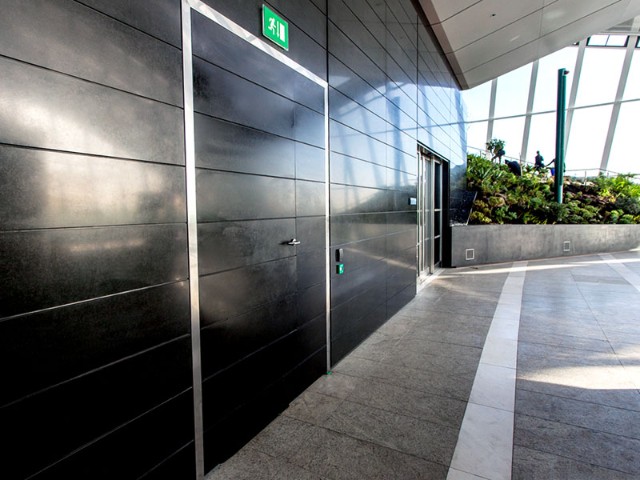
VISION 8000 SERIES RISER DOORS FIRE RATED (up to 2hrs)
The VISION 8000 SERIES fire rated, purpose made riser doors provide a simple yet secure permanent means of accessing building services through ceramic tile or marble/stone clad walls.
Suitable for vertical use where riser shaft access is to be installed prior to tiling. Ideal for use in hotels, commercial buildings, domestic and commercial kitchens and bathrooms where a fire-rated solution is required for discrete access to services in the riser shaft.
FEATURES / BENEFITS
COMPOSITION
The welded metal frame holds a metal door tray lined with tile backing board. The door is hinged via fully adjustable concealed hinges and opens out towards the user. It is held closed by either a push catch or security lock.
- The door is removable if damage occurs or during installation.
- Doors are manufactured to exact tile module, either as fully concealed so that after installation only the open grout line is visible (TF), or alternatively manufactured for retrofitting where the metal edges of the frame will be visible (EEF).
- A constant grout width gap is maintained between the door and frame by the fully adjustable hinge system.
- Doors are supplied powder coated semi-gloss white or unpainted if decorative stainless steel is specified.
- All doors are single door and side hung. Doors can be top hung and/or lift out if size permits.
Please contact our Technical team on 01827 719051 for more information or visit our website www.profabaccess.com
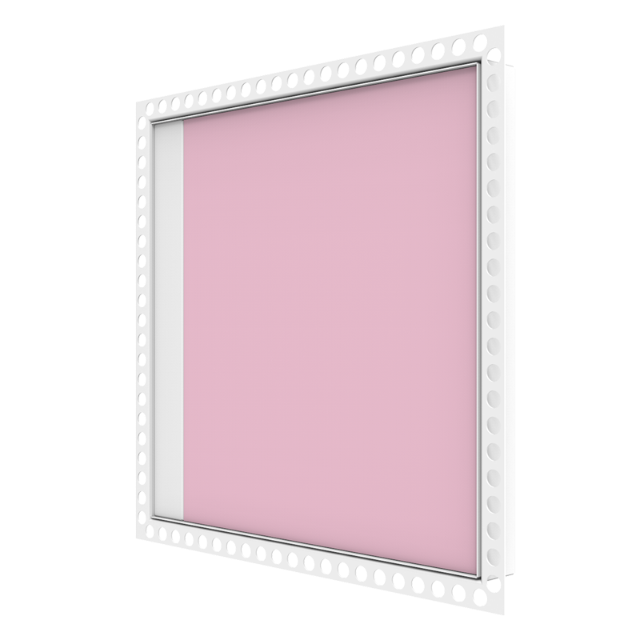
PRIMA 1000 SERIES ACCESS PANELS FIRE RATED (up to 2hrs)
The PRIMA 1000 SERIES fire rated flush metal access panel provides simple access through fire rated wall and ceiling partitions where access to concealed services is required.
Suitable for vertical or horizontal use - max frame size 600x1200mm. Frame edge options to suit application.
FEATURES / BENEFITS
COMPOSITION
The metal frame holds a flush metal door through a simple concealed pivot hinge device. The door is held closed with a concealed budget lock (BL) which opens towards the user.
- CERTIFIRE fire rated up to 120 minutes
- Bi-directionally tested for fire integrity from both sides, when mounted vertically for wall access
- Lightweight, flush metal door with aesthetic finish
- Foil backed mineral wool liner
- Intumescent and smoke seal gasket
- Doors are removable if damage occurs or during installation
- Panels are supplied with simulated dry wall beaded frames (BF) and decorated on site to match the colour and texture of adjacent finish
- Panels are supplied with simulated dry wall beaded frames (BF) and decorated on site to match the colour and texture of adjacent finish
- Concealed budget lock supplied with a white, round bung
- A constant 2mm gap is maintained between the door and frame by the ‘dome location’ system
- Airtight to Part L and smoke sealed
- Single door (SD) or double door (DD) configurations
- Fully recyclable at end of life
A range of stock sizes are available for next day delivery or access panels are made to order from Profab Access
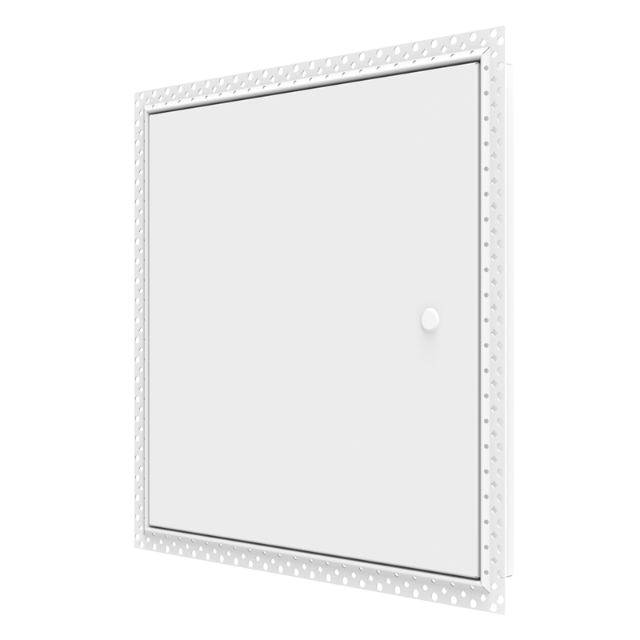
PRIMA 1000 SERIES ACCESS PANELS NON FIRE RATED
The PRIMA 1000 SERIES NON FIRE RATED (NFR), lockable steel access panel provides simple, economic access in jointless plaster / plasterboard wall / partitions and suspended ceilings, where permanent, discreet access to concealed mechanical and electrical services is required.
Entry level access panels suitable for vertical use, max size 600x900mm. Frame edge options to suit application. Plasterboard and Metal door options available.
FEATURES / BENEFITS
COMPOSITION
The metal frame holds a flush metal or plasterboard faced door through a simple concealed pivot hinge device. The door is held closed with a concealed budget lock (BL) which opens towards the user.
- Lightweight, flush metal door with aesthetic finish
- Doors are removable if damage occurs or during installation
- Panels are supplied with simulated dry wall beaded frames (BF) and decorated on site to match the colour and texture of adjacent finish
- Concealed budget lock with a white, round bung
- A constant 2mm gap is maintained between the door and frame by the ‘dome location’ system.
- Single door (SD) or double dor (DD) configurations
- Fully recyclable at end of life
A range of stock sizes (see below) are available for next day delivery or access panels are made to order from Profab Access
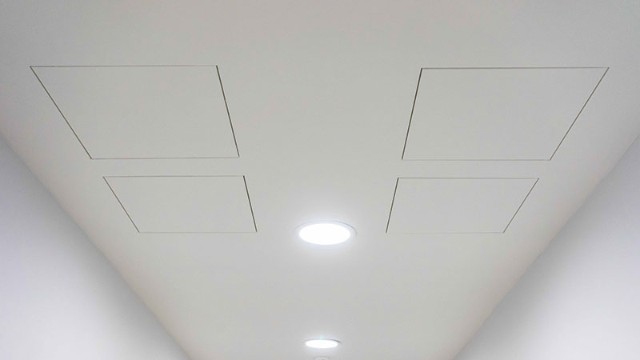
IMAGE 2000 SERIES ACCESS PANELS NON FIRE RATED
IMAGE 2000 Series non-fire rated plastic access panels provide a quick-fix solution, where simple, un-hindered access is required to building services including valves, plumbing or switches without the need for security.
Ideally suited to domestic or residential construction projects, this multi-functional access panel is suitable for new-build applications or retro-fitting after remedial work.
FEATURES / BENEFITS
COMPOSITION
The plastic access panel has an integral push-in door catch, easily opened with a flat head screw driver.
- Economic, plastic access panel
- Simple and fast to install
- Lightweight
- Non-locking solution
- Picture frame covers rough aperture
- Integral push-in door catch
- Clip-in removeable door
- Door easily opened with a flat head screwdriver
- Lightly textured surface for painting over if required.
For technical assistance, please contact our Technical Department on +44 (0)1827 719051 or visit our website www.profabaccess.com
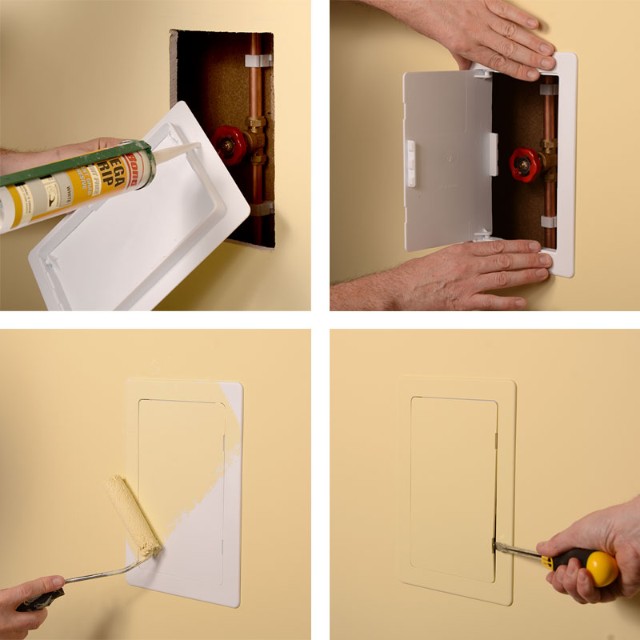
9000 SERIES ACCESS PANELS NON FIRE RATED
The PURA 9000 SERIES NON FIRE RATED is a steel door access panel to provide access through jointless plaster / plasterboard wall / partitions and suspended ceilings, where access to concealed mechanical and electrical services is required.
Options include anti-bacterial paint for special applications to clean rooms, hospitals and food preparation areas. This access panel can also be upgraded to offer an excellent acoustic rating of 36dB.
FEATURES / BENEFITS
COMPOSITION
The metal frame holds a flush metal door tray hinged via fully adjustable concealed hinges. The door is held closed with a push catch or concealed budget lock which opens towards the user.
- Doors are removable if damage occurs or during installation.
- Optional anti-bacterial paint finish
- For clean rooms, hospitals and food preparation areas
- Simple and secure means of accessing building services
- Clean, discreet design with flush metal door for an aesthetic finish
- Acoustic shielding up to 30dB as standard with option to upgrade to 36dB
- Fitted with a full rubber gasket seal
- Rear door plate to seal door into the frame
- Suitable for vertical(wall_ or horizontal (ceiling) access
- Single door (SD) or double door (DD) configuration
- Fully recyclable at end of life.
Manufactured in our Profab Access UK factory to specified overall frame size
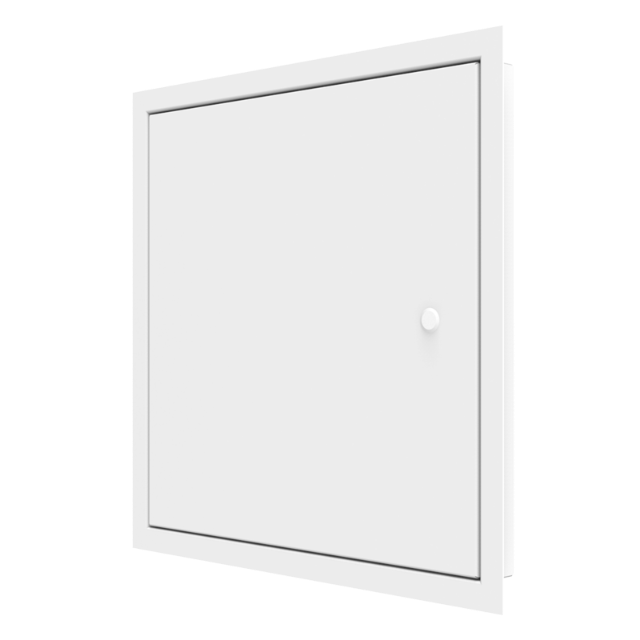
ALTA 3000 SERIES CEILING PANELS NON FIRE RATED
The ALTA 3000 SERIES NON FIRE RATED loft hatch is typically specified and used in residential properties to provide permanent access to the roof void.
Suitable for new build or retro-fit. Specify options for frame edge profile and locking to suit your application.
FEATURES / BENEFITS
COMPOSITION
The Profab Access ALTA 3000 Series is a non fire rated ceiling access panel designed to provide access between 50 mm wide timber truss, joisted plasterboard or plaster ceilings, where access to the loft space is required.
- Clean, discreet design with flush metal door
- Fast and simple to install, lockable
- Full adjustable hinges for ease of installation and fit
- Rubberm compressible draught seals to all sides
- Etch primed for decorating on site, to match adjacent finishes
- Single door (SD) configuration
- Fully recyclable at end of life
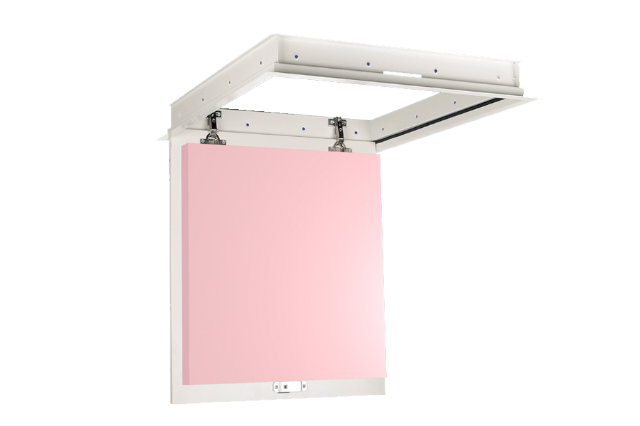
ALTA 3000 SERIES CEILING PANELS FIRE RATED (up to 1hr)
The ALTA 3000-1FR is a 1 hour fire rated loft hatch, typically used in residential properties to provide permanent access between 50mm wide timber truss/joisted plaster/plasterboard ceilings, where access to the loft space is required.
Specify options for frame edge profile and locking to suit the application.
FEATURES / BENEFITS
COMPOSITION
The metal frame holds a flush metal door through adjustable hinges to one side.
The door opens down towards the user and can be removed during installation or if damage occurs. Door is held closed with lock (see below)
- Fire rated up to 60 minutes
- Clean, discreet design with flush metal door
- Fast and simple to install, lockable
- Fully adjustable hinges for ease of installation and fit
- Rubber, compressable draught seals to all sides
- Etch primed for decorating on site, to match adjacent finishes
- Single door (SD) configuration
- Fully recyclable at end of life
For technical assistance, please contact our Technical Department on +44 (0)1827 719051 or visit our website www.profabaccess.com
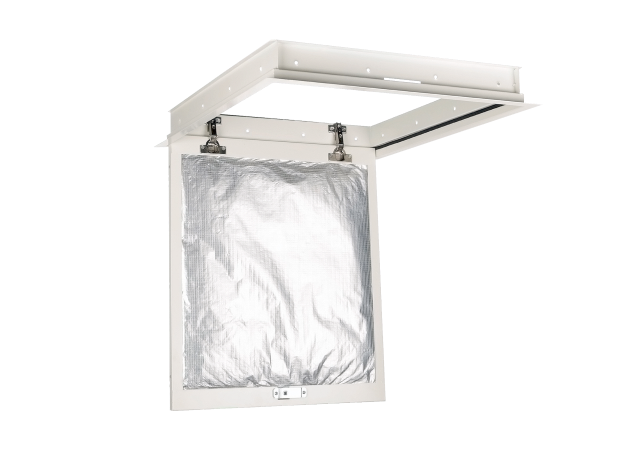
SPIRA 6000 SERIES CEILING PANELS NON FIRE RATED
The SPIRA 6000 SERIES - NON FIRE RATED circular metal frame and door access panel provides a permanent, discreet and decorative solution for accessing mechanical and electrical services through jointless plaster or plasterboard ceilings.
All SPIRA 6000 series panels are made to your specification, factory welded at our UK manufacturing facility in Warwickshire.
FEATURES / BENEFITS
COMPOSITION
The metal frame holds a metal faced door through a bayonet lock retaining system. This system allows the door to be removed during installation or if damage occurs.
- Fast and simple to install
- Twist open and close door mechanism
- Suitalble for use in suspended ceiling systems
- Metal or plasterboard door options
- Single door (SD) configuration
- Available in sizes from 200mm to 900mm diameter
- Etched powder coated white for decorating on site to match adjacent finishes
- Fully recyclable at end of life
- Range of stock sizes for next day delivery from Profab Access
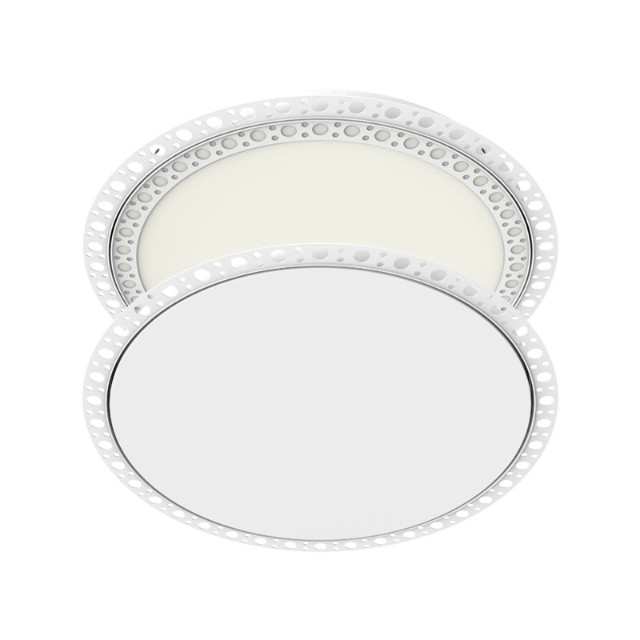
ARIA 5000 SERIES CEILING PANELS ARIA 5000 SERIES - NON FIRE RATED
The ARIA 5000-NFR is a ceiling access panel and hatch designed to provide permanent access through 'lay-in' mineral fibreboard tile grid ceilings to mechanical and electrical services concealed above.
Specify locking options to suit your application.
FEATURES / BENEFITS
COMPOSITION
The welded metal frame holds a metal door tray designed to accept the same selected ceiling tile as in the surrounding ceiling. The door is hinged via fully adjustable concealed hinges to one side.
Panels are manufactured to suit exact tile modules, either as 600mm or as 1200mm, square or rebated (tegular) edge and 24mm or 15mm wide tee grid systems.
The door opens down towards the user and can be removed during installation or if damage occurs.
For technical assistance, please contact our Technical Department on +44 (0)1827 719051 or visit our website www.profabaccess.com
