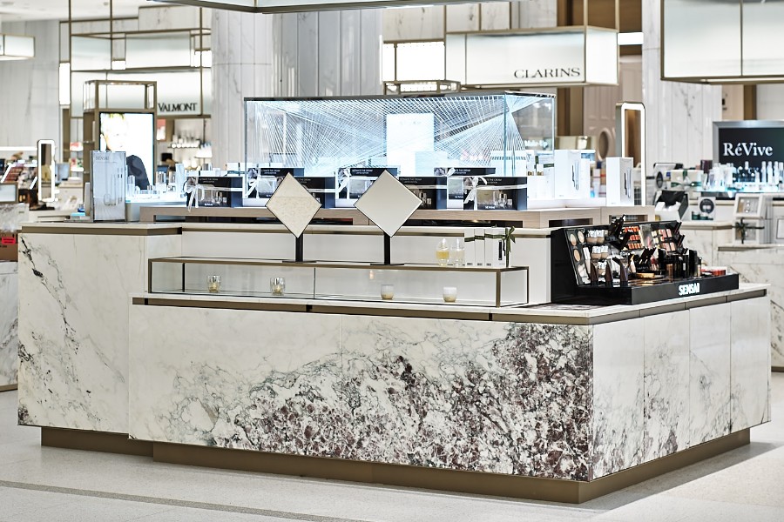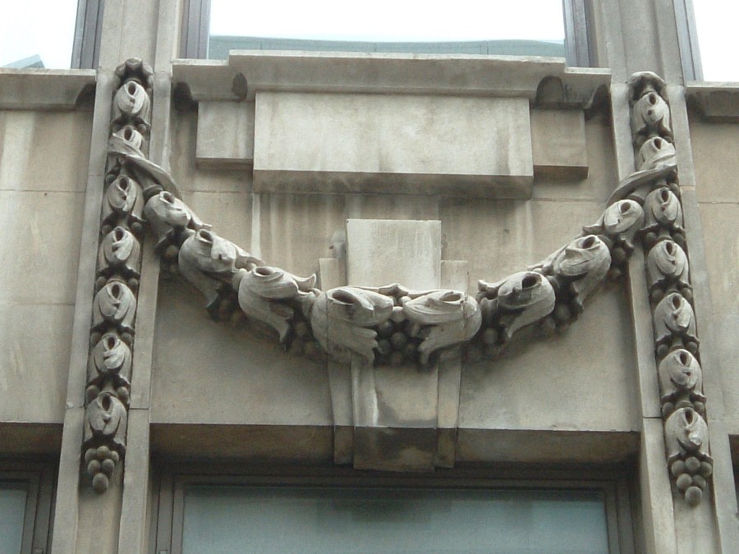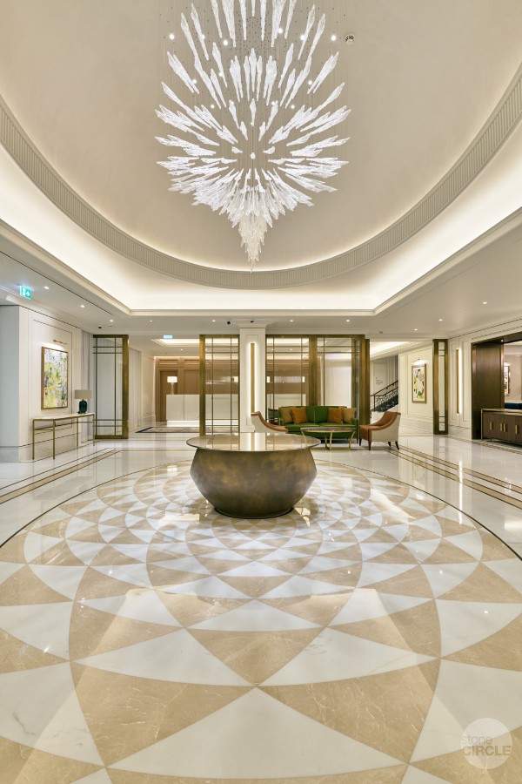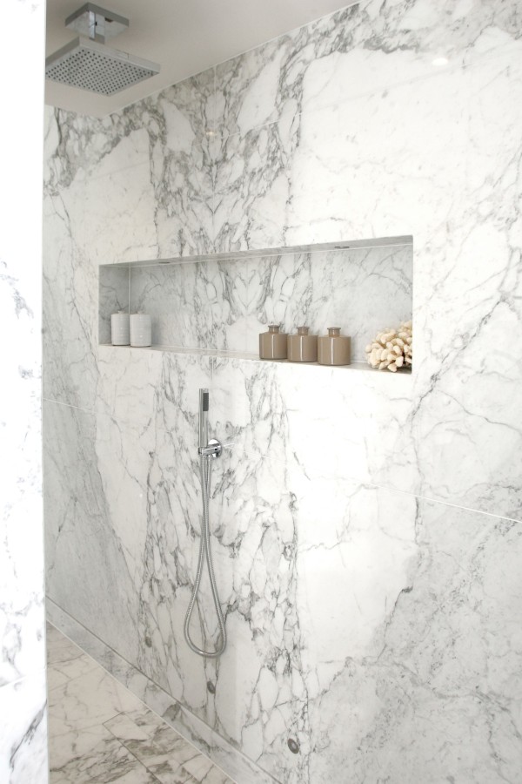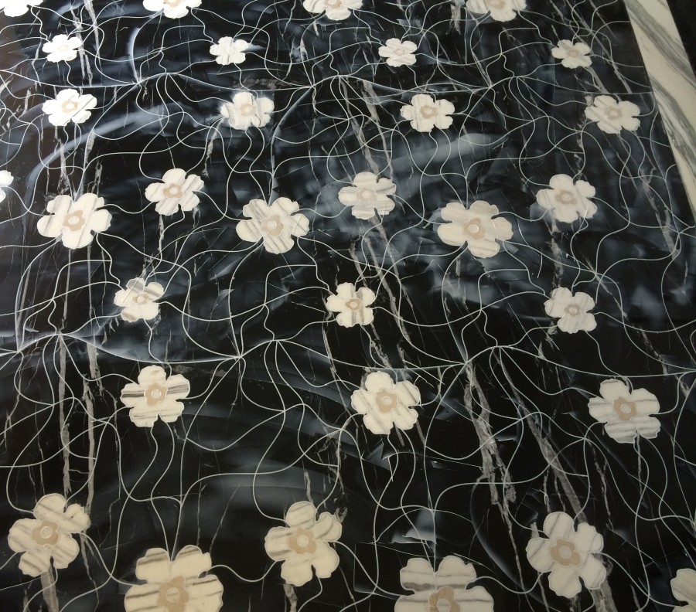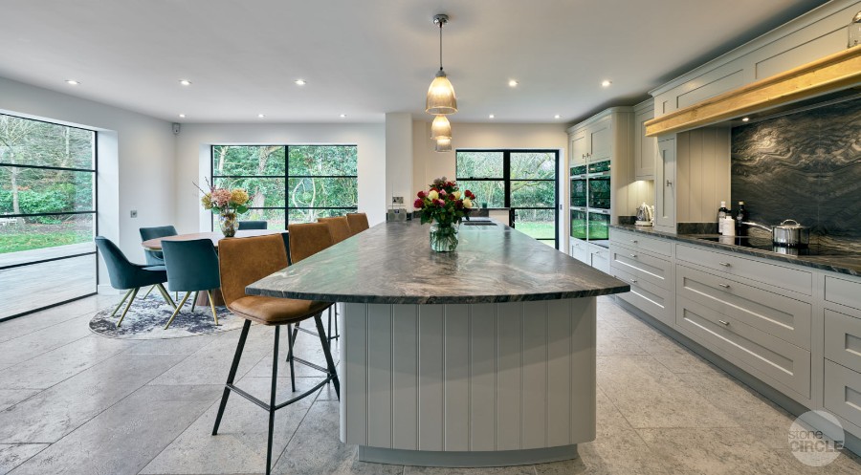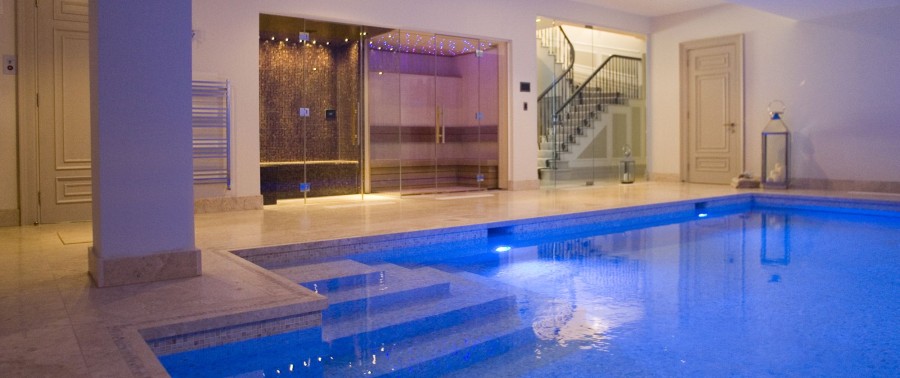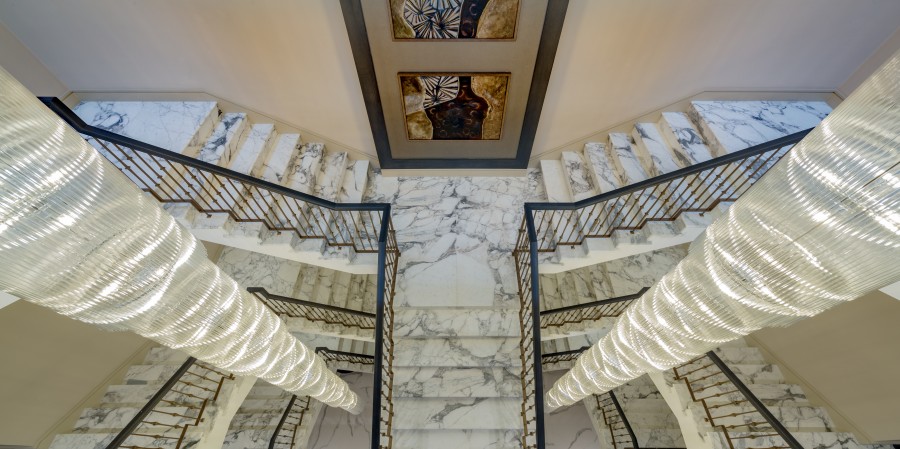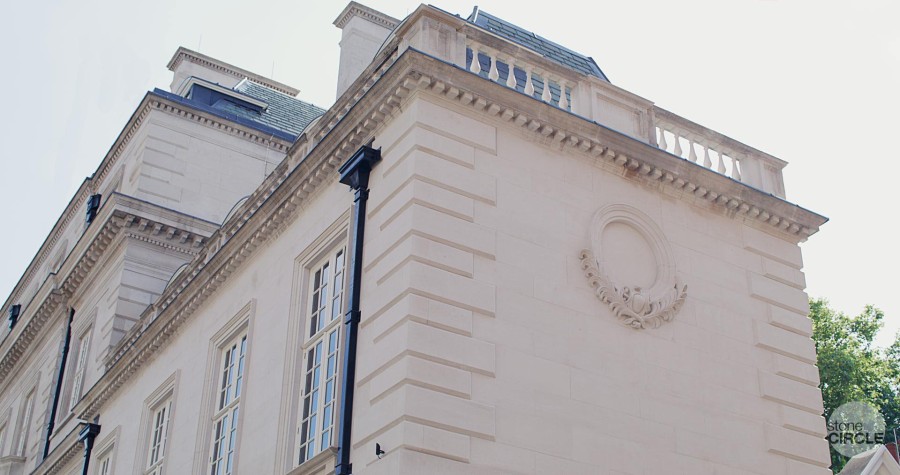A Symphony In Stone
22 July 2021This stunning property in Windlesham Surrey showcases the extensive use of stone within a private residence. We worked closely with the interior designer and owner to bring together their vision of a house in which stone is used as one of the main materials throughout the ground floor and beyond, working with both natural marble and engineered stones such as quartz composite, sintered stone and porcelain slab.
The property has a double height atrium, with a curved staircase leading to an open gallery on the first floor landing. The hall floor is covered in light-coloured 9mm thick porcelain slabs, cut on the curve with an inlaid strip of stainless steel in a spiral pattern, that echoes the line of the staircase and the gallery above and the stainless steel bannisters and railings. We used our water jet machines for the fabrication allowing both stone and metal to be cut to the precise dimensions necessary.
CRL Verona quartz has been used on the staircase - here we used 30mm treads with a bullnose profile and 20mm for the risers. On the gallery and landing area the same stone was used, with 30mm slabs rebated by 10mm making them look substantial whilst keeping the floor levels at 20mm. This area required large amounts of waterjet cutting to enable the slabs to fit the curved space.
The porcelain slabs continue throughout the west wing in the kitchen and family snug, indoor pool and gym, giving an airy spaciousness to this part of the house.
The kitchen features Caesarstone Calacatta Nuvo worktops. The large island has mobile charging stations built in to the surface, in addition to the hob, and the family snug has a Savannah marble fireplace.
In the gym, the shower room was created with Calacatta marble which was installed to the walls, floors, and vanity unit, with book-matched cladding on the walls of the walk-in shower.
The east wing of the house has a softer feel with wooden herringbone flooring used in the broken-plan dining and living room, whilst stone is used as a highlight for key features, such as the wall clad in Neolith Iron Moss that separates the two areas. 12mm thick slabs of the sintered stone were used for this partition which includes a double-sided fireplace in a large central aperture.
The living room also contains a bar area, the tops of which have been produced in CRL Verona quartz.
Elsewhere Silver Light marble has been used for the staircase descending to the basement area, where the same stone has been used on the counter tops and floors in the kitchen and utility rooms. The staircase treads were cut from 30mm slab and the risers were 20mm thick.
Fabrication and installation of all of the stone were carried out by the stoneCIRCLE team.


