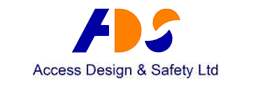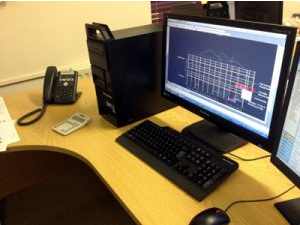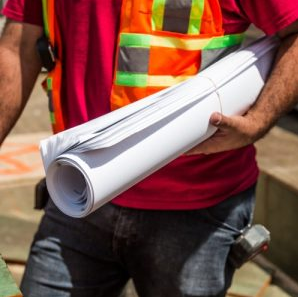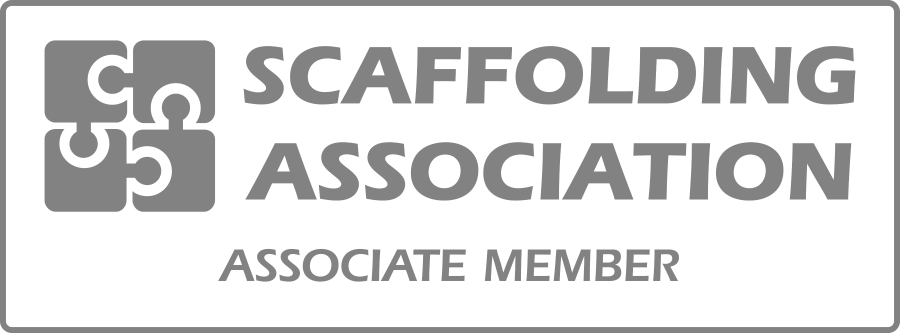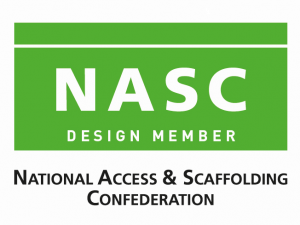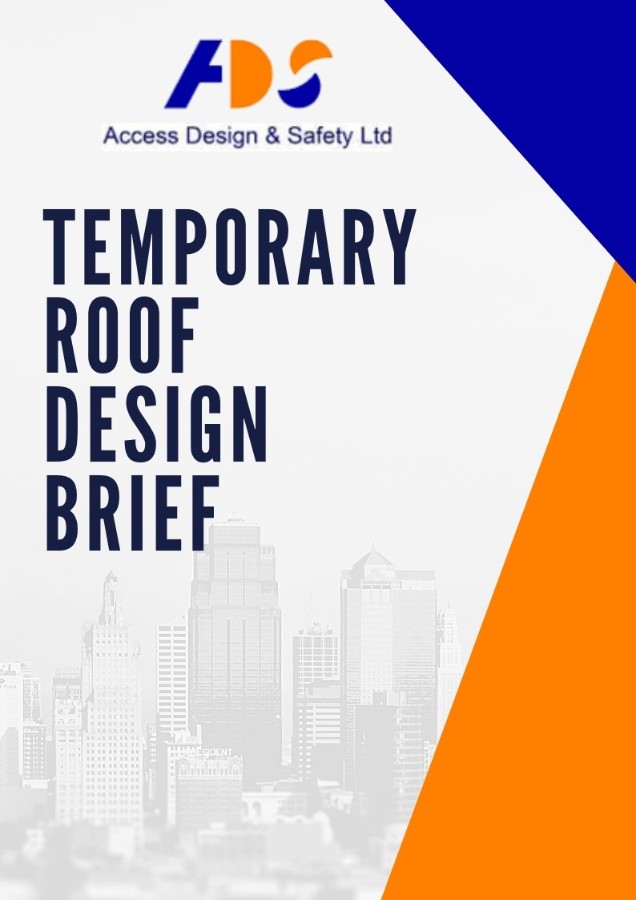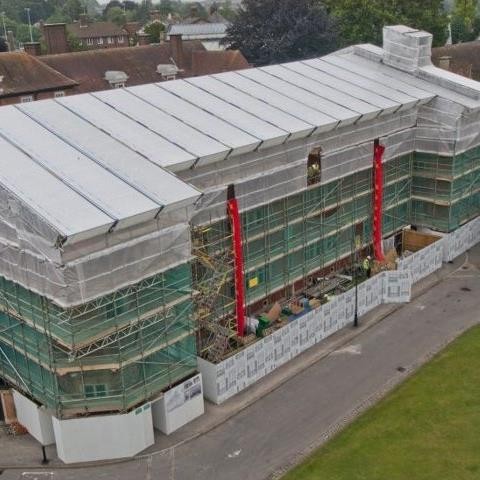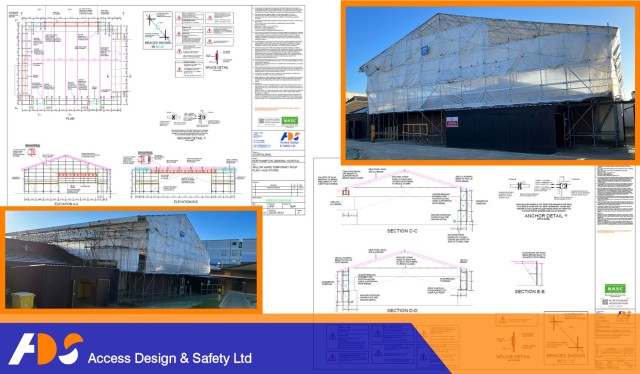Project - Northampton General
1 June 2023Design Brief:
Provide design drawings for a full access scaffold and Ubix temporary roof over the Willow Ward at Northampton General Hospital. Complicated by having to bridge over adjacent and adjoining buildings and limited opportunities to tie to the main structure.

