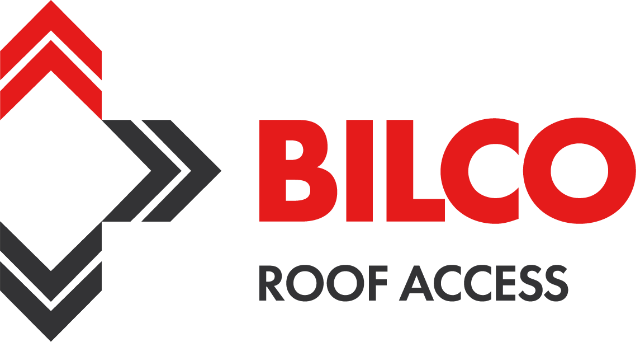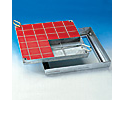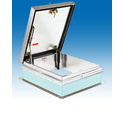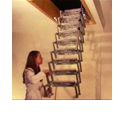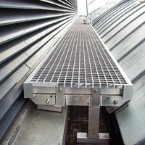Bilco UK Ltd
The Bilco Company was established in America in 1926 and has for many decades designed and supplied access products for construction and engineering industries all over the world.
In 1989, Bilco UK & Europe was formed and has built a reputation amongst architects, engineers, specifiers, and the construction trades for providing the right access solution.
In fire situations, most deaths and injuries are caused by fumes and smoke, not flames. Having an efficient and effective means of ventilating smoke and noxious fumes saves lives and can assist the emergency services greatly in facilitating fire fighting and evacuation.
Bilco smoke vents are designed to satisfy Building Regulations and meet Approved Document B, BS 9999 (which supercedes BS5588) and European Standards enshrined in EN 12101. As of 1st July 2013, the Construction Products Regulation came into force which requires smoke vents to be CE marked and to be supplied with a Declaration of Conformity. Bilco smoke vents have been fully tested and carry the CE mark as required by the new legislation.
For the EN 12101 key areas of the regulations are that the covers must reach the fire open position within 60 seconds and that single covers open to 140° to ensure there are no negative wind coefficients ie wind blowing smoke back into the building.
Bilco smoke vents are also compatible with other guidance and codes of practices, for example those issued by the British Research Establishment such as BRE 79204.
Filter products and services
-
Roof Mounted Walkways
Bilco roof mounted walkways allow for safe and convenient access to roof top areas. Products feature aluminium construction and are manufactured following the recommendations of BS5395: Part 3. Standard and bespoke walkways designs are available.Request a Quote Supplied by Bilco UK Ltd -
Security Series Roof Access Hatch
Constructed from heavier gauge materials for high security applications such as correctional facilities banks embassies and pharmaceutical buildings. Security Series roof hatches can be fabricated for field installation of many leading brands of security locks. Other options include security glazing and gunports (shown with optional detention lock and security glazing).Request a Quote Supplied by Bilco UK Ltd -
Sliding Skylight Ventilator Vent
Skylight ventilators feature an innovative sliding cover design that provides natural daylight and automatic smoke ventilation protection. This CE marked ventilator is readily available in a standard size and custom sizes can be specified.Request a Quote Supplied by Bilco UK Ltd -
Step Over Ladders
Wherever transit is required over ducting parapet walls conduit or any roof obstruction a step over unit freestanding or fixed to the ground is the safest access available. Complying with the Work at Height Regulations and where applicable BS5395: Part 3 step over units give flexible access over a range of widths and heights while keeping the operative safe and enclosed in handrail at all times.Request a Quote Supplied by Bilco UK Ltd -
Type CS-50TB Roof Access Hatch
Type CS-50TB roof access hatch 760mm x 1500mm ideal for installations where frequent use may be expected. Permits easier movement of maintenance personnel tools and equipment.Request a Quote Supplied by Bilco UK Ltd -
Type D-50T Roof Access Hatch
Type D-50T roof hatches provide a convenient way to install or remove large pieces of equipment from a building. Equipment access roof hatches are constructed of aluminium and can be custom fabricated to meet specific size requirements.Request a Quote Supplied by Bilco UK Ltd -
Type E-50TB Roof Access Hatch
Type E-50TB roof access hatch 915mm x 915mm ideal for applications requiring roof access slightly larger than the typical 915mm x 760mm opening. They are commonly used for for personnel access onto the roof and for moving small pieces of equipment to and from the roof area.Request a Quote Supplied by Bilco UK Ltd -
Type ESW-50REM Smoke Vent
Bilco natural smoke and heat exhaust ventilators are manufactured to comply with all the latest regulations including the Construction Products Regulation 305/2011. All standard vents are supplied CE marked and with a Declaration of Conformity and are manufactured to meet the demands of Building Regulations Approved Document B BS9999 and EN12101-2.Request a Quote Supplied by Bilco UK Ltd -
Type F-50TB Roof Access Hatch
Type F-50TB roof access hatch 1220mm x 1220mm ideal for applications requiring roof access slightly larger than the typical 915mm x 760mm opening. They are commonly used to remove or install small pieces of equipment in a building.Request a Quote Supplied by Bilco UK Ltd -
Type FR - Fire Rated Floor Door
Maintains the fire rating of a 2-hour floor ceiling assembly where access is required between building floors. Fire rated floor doors feature an automatic closing system intumescent fire resistant coating and a pan cover designed to accept architectural flooring materials for concealed access. Type FR doors are available in a number of UL-Listed standard sizes.Request a Quote Supplied by Bilco UK Ltd

