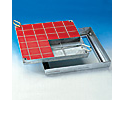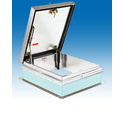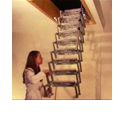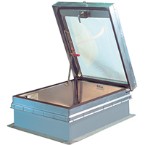Bilco UK Ltd
The Bilco Company was established in America in 1926 and has for many decades designed and supplied access products for construction and engineering industries all over the world.
In 1989, Bilco UK & Europe was formed and has built a reputation amongst architects, engineers, specifiers, and the construction trades for providing the right access solution.
In fire situations, most deaths and injuries are caused by fumes and smoke, not flames. Having an efficient and effective means of ventilating smoke and noxious fumes saves lives and can assist the emergency services greatly in facilitating fire fighting and evacuation.
Bilco smoke vents are designed to satisfy Building Regulations and meet Approved Document B, BS 9999 (which supercedes BS5588) and European Standards enshrined in EN 12101. As of 1st July 2013, the Construction Products Regulation came into force which requires smoke vents to be CE marked and to be supplied with a Declaration of Conformity. Bilco smoke vents have been fully tested and carry the CE mark as required by the new legislation.
For the EN 12101 key areas of the regulations are that the covers must reach the fire open position within 60 seconds and that single covers open to 140° to ensure there are no negative wind coefficients ie wind blowing smoke back into the building.
Bilco smoke vents are also compatible with other guidance and codes of practices, for example those issued by the British Research Establishment such as BRE 79204.
Filter products and services
-
Type GS-50TB Roof Access Hatch
Type GS-50TB roof access hatch 915mm x 760mm all the security and convenience of the Type S-50TB hatch with the added benefits of a skylight. Features polycarbonate dome cover aluminium construction and easy one-hand operation.Request a Quote Supplied by Bilco UK Ltd -
Type HLC - High Load Capacity
The Type HLC is specially designed for extreme loading conditions generated by vehicles such as large aircraft heavy equipment and forklift trucks. Doors are constructed of steel and covers are reinforced for a 200 psi + 30% impact live load.Request a Quote Supplied by Bilco UK Ltd -
Type J-AL - Channel Frame - 300 PSF
Constructed with a channel frame for use in exterior applications or in those situations where there is concern of water or other liquids entering the access opening. Type J-AL floor access doors feature aluminum construction type 316 stainless steel hardware and engineered lift assistance for easy one-hand operation. Available in a number of standard single leaf and double leaf (Type JD-AL) sizes and special sizes can be specified to meet unique access requirements.Request a Quote Supplied by Bilco UK Ltd -
Type J-AL - Channel Frame - H-20 Loading
Constructed with a channel frame for use in exterior applications or in those situations where there is concern of water or other liquids entering the access opening. Type J-AL H20 floor access doors are reinforced for AASHTO H-20 wheel loading and feature aluminum construction type 316 stainless steel hardware and engineered lift assistance for easy one-hand operation. Available in a number of standard single leaf and double leaf (Type JD-AL H20) sizes and special sizes can be specified.Request a Quote Supplied by Bilco UK Ltd -
Type J-FR - Fire Rated
Fire rated floor doors maintain the fire rating of a 1-hour floor ceiling assembly where access is required between building floors. Features include steel construction and an intumescent fire resistant coating.Request a Quote Supplied by Bilco UK Ltd -
Type K & KD - Angle Frame
Generally for interior use or exterior applications where water or liquid infiltration into the access opening is not a concern. Type K floor access doors feature aluminum construction 150 PSF reinforcing for pedestrian applications and engineered lift assistance for easy one-hand operation. Available in a number of standard single leaf and double leaf (Type KD) sizes and special sizes can be specified to meet unique access requirements.Request a Quote Supplied by Bilco UK Ltd -
Type L-50TB Roof Access Hatch
Type L-50TB roof access hatch 760mm x 2440mm ideal for installations where frequent use may be expected. Permits easier movement maintenance personnel tools and equipment from a full size stairway.Request a Quote Supplied by Bilco UK Ltd -
Type S-50TB Roof Access Hatch
Type S-50TB roof access hatch 915mm x 760mm the easy one-hand operation to the fully open or close position provides the ladder user with the security of having one hand firmly on the ladder at all times. Available in aluminium construction (shown with optional powder coat paint finish).Request a Quote Supplied by Bilco UK Ltd -
Type SSY-50TB Roof Access Hatch
Type SSY-50-TB roof access hatch 760mm x 3360mm ideal for installations where frequent use may be expected. The extra long opening provides additional headroom for applications with more gradual stairs.Request a Quote Supplied by Bilco UK Ltd -
Type T - Carpet or Composition Flooring
Doors are designed with molding strips to accept carpet or composition flooring material to provide access that is virtually hidden in interior applications. Type T floor access doors feature aluminum construction 150 PSF reinforcing for pedestrian applications and engineered lift assistance for easy one-hand operation. Available in a number of standard single leaf and double leaf (Type TD) sizes and special sizes can be specified.Request a Quote Supplied by Bilco UK Ltd














