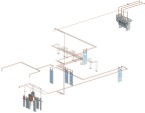Medical Gas Design Services & BIM Drawings
Supplied by-
BeaconMedaes
Design Services
Before a project begins our experienced Sales Support team offers expert medical gas design services, to assist your design professional with the specialised design work of the medical gas pipeline system. With new build hospitals and refurbishments, we are involved in the early planning stages, offering advice on the design of a new MGPS including where necessary field surveys to determine the integrity of existing systems. Our installers work in close proximity to clinical staff and patients, where ward upgrades for example, mean neighbouring wards are being maintained. We are adept at handling issues with designs that require updating and provide as fitted drawings with each new installation. This service helps ensure hospital drawings are current and prevents the use of outdated drawings in future developments or upgrades.
The BeaconMedaes CE marked product range is now available in BIM format. These models are available on request and will enable MGPS to be coordinated alongside other services.
Not only can we provide designs of medical gas pipelines to HTM02-01 guidelines, our experienced in-house design support team can also provide detailed 3D drawings and schematics showing detailed sizes, equipment and locations. This simplifies the onsite installation work and can be easily adjusted by our in-house design support team to produce detailed and accurate as fitted layout drawings once installation has been completed.
Request a Quote Supplied by BeaconMedaes

